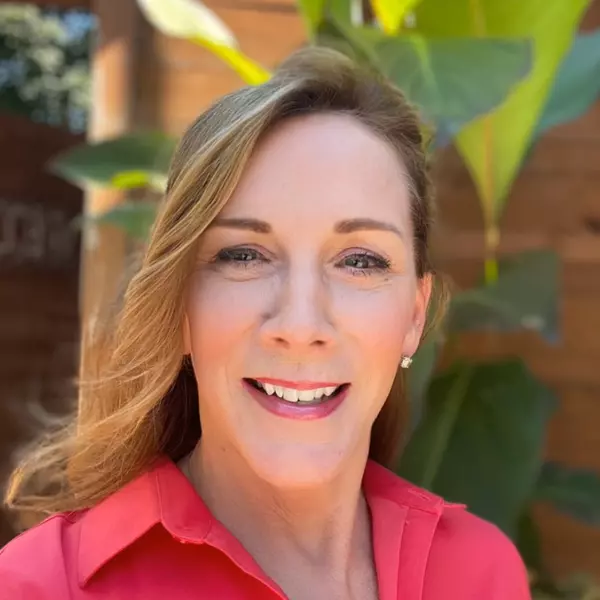
4 Beds
2.1 Baths
2,576 SqFt
4 Beds
2.1 Baths
2,576 SqFt
Key Details
Property Type Single Family Home
Sub Type Single Family Residence
Listing Status Active
Purchase Type For Sale
Square Footage 2,576 sqft
Price per Sqft $281
MLS Listing ID 23659675
Style Custom Style
Bedrooms 4
Full Baths 2
Year Built 1969
Annual Tax Amount $5,052
Tax Year 2022
Lot Size 8,276 Sqft
Property Description
Location
State OR
County Washington
Area _150
Rooms
Basement Crawl Space
Interior
Interior Features Ceiling Fan, Hardwood Floors, High Ceilings, High Speed Internet, Laundry, Reclaimed Material, Tile Floor, Vaulted Ceiling, Wainscoting, Washer Dryer, Wood Floors
Heating Forced Air
Fireplaces Number 1
Fireplaces Type Gas
Appliance Dishwasher, Disposal, Down Draft, Gas Appliances, Island, Microwave, Pantry, Plumbed For Ice Maker, Stainless Steel Appliance, Tile
Exterior
Exterior Feature Builtin Hot Tub, Covered Deck, Deck, Fenced, Patio, R V Parking, Security Lights, Water Feature, Yard
Roof Type Composition
Garage No
Building
Lot Description Private, Trees
Story 2
Foundation Concrete Perimeter
Sewer Public Sewer
Water Public Water
Level or Stories 2
Schools
Elementary Schools Vose
Middle Schools Whitford
High Schools Southridge
Others
Senior Community No
Acceptable Financing Cash, Conventional
Listing Terms Cash, Conventional

GET MORE INFORMATION

REALTOR® | Lic# 890300192






