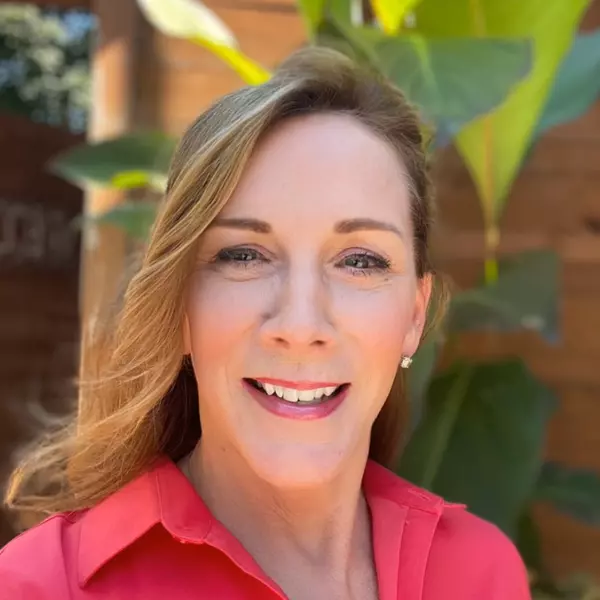
3 Beds
1 Bath
2,164 SqFt
3 Beds
1 Bath
2,164 SqFt
Key Details
Property Type Single Family Home
Sub Type Single Family Residence
Listing Status Active
Purchase Type For Sale
Square Footage 2,164 sqft
Price per Sqft $94
MLS Listing ID 24203326
Style Stories2
Bedrooms 3
Full Baths 1
Year Built 1930
Annual Tax Amount $1,388
Tax Year 2024
Lot Size 4,791 Sqft
Property Description
Location
State WA
County Klickitat
Area _108
Rooms
Basement Crawl Space, Partial Basement, Partially Finished
Interior
Interior Features Laundry, Wallto Wall Carpet, Washer Dryer, Wood Floors
Heating Heat Pump
Cooling Heat Pump
Fireplaces Number 1
Fireplaces Type Wood Burning
Appliance Builtin Oven, Builtin Refrigerator, Dishwasher, Microwave, Plumbed For Ice Maker
Exterior
Exterior Feature Deck, Public Road, Tool Shed, Yard
View City, Territorial
Roof Type Composition,Shingle
Garage No
Building
Lot Description Level, Public Road
Story 2
Sewer Public Sewer
Water Public Water
Level or Stories 2
Schools
Elementary Schools Goldendale
Middle Schools Goldendale
High Schools Goldendale
Others
Senior Community No
Acceptable Financing Cash, Conventional
Listing Terms Cash, Conventional

GET MORE INFORMATION

REALTOR® | Lic# 890300192






