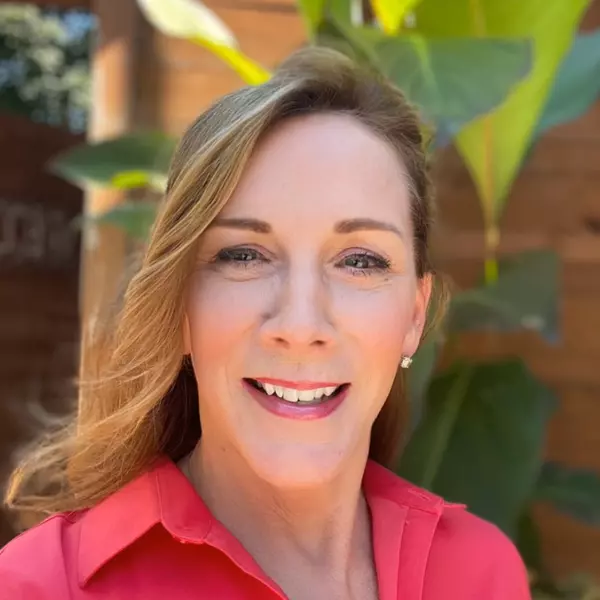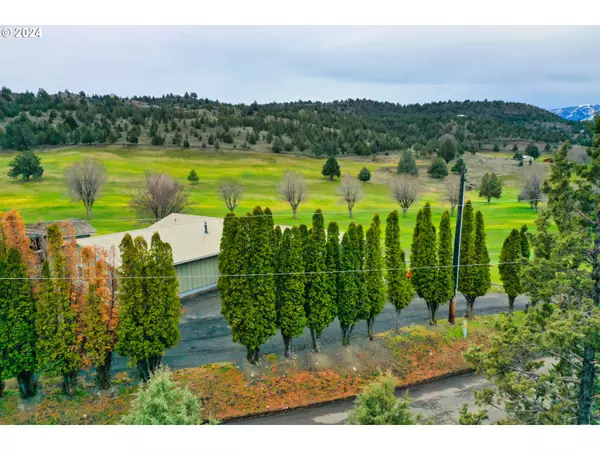
4 Beds
5 Baths
2,164 SqFt
4 Beds
5 Baths
2,164 SqFt
Key Details
Property Type Single Family Home
Sub Type Single Family Residence
Listing Status Active
Purchase Type For Sale
Square Footage 2,164 sqft
Price per Sqft $184
MLS Listing ID 24329393
Style Custom Style
Bedrooms 4
Full Baths 5
Year Built 1970
Annual Tax Amount $3,191
Tax Year 2023
Lot Size 0.460 Acres
Property Description
Location
State OR
County Grant
Area _410
Rooms
Basement None
Interior
Interior Features Ceiling Fan, High Ceilings, Laminate Flooring, Laundry, Vaulted Ceiling, Wallto Wall Carpet
Heating Other
Cooling None
Fireplaces Number 1
Fireplaces Type Propane
Appliance Disposal, Double Oven, Down Draft, Free Standing Range, Free Standing Refrigerator, Island, Tile
Exterior
Exterior Feature Covered Deck, Fire Pit, Public Road, R V Hookup, R V Parking, R V Boat Storage, Sprinkler, Workshop, Yard
Parking Features Detached
Garage Spaces 1.0
View Golf Course, Mountain, Trees Woods
Roof Type Metal
Garage Yes
Building
Lot Description Gentle Sloping, Golf Course
Story 1
Foundation Concrete Perimeter, Stem Wall
Sewer Standard Septic
Water Public Water
Level or Stories 1
Schools
Elementary Schools Humbolt
Middle Schools Grant Union
High Schools Grant Union
Others
Senior Community No
Acceptable Financing CallListingAgent, Cash, Conventional, FHA, VALoan
Listing Terms CallListingAgent, Cash, Conventional, FHA, VALoan

GET MORE INFORMATION

REALTOR® | Lic# 890300192






