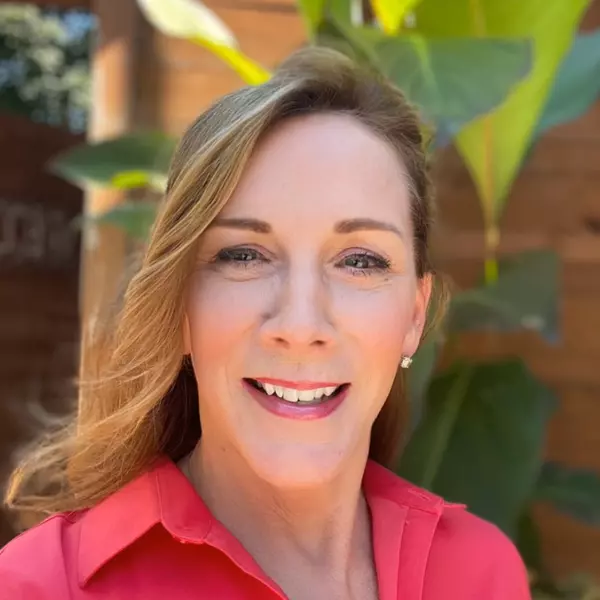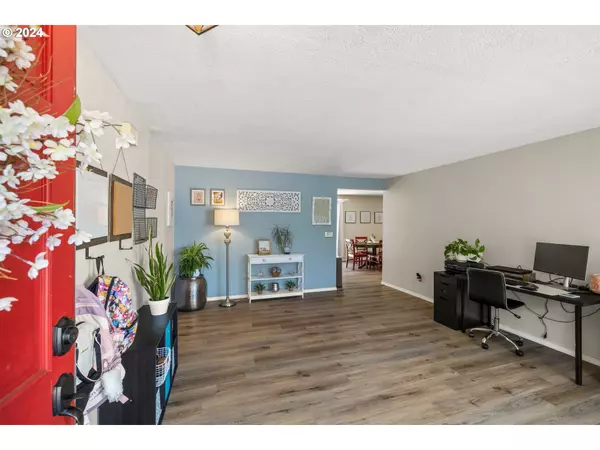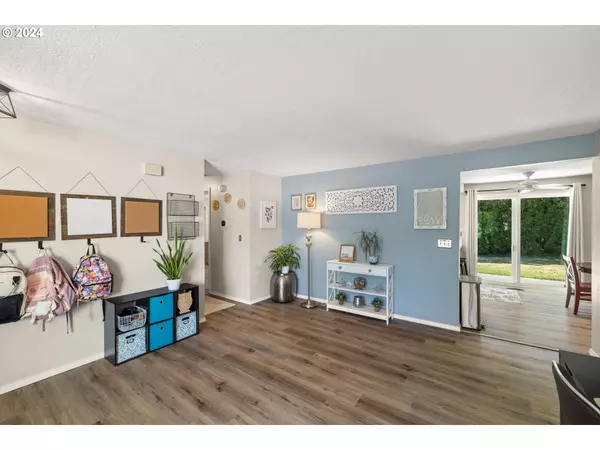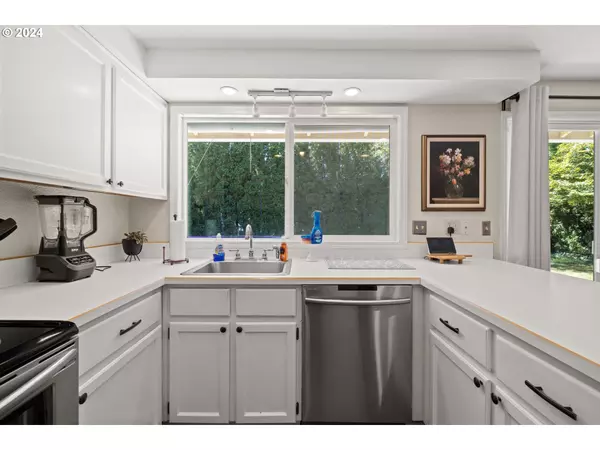
3 Beds
2 Baths
1,364 SqFt
3 Beds
2 Baths
1,364 SqFt
Key Details
Property Type Single Family Home
Sub Type Single Family Residence
Listing Status Active
Purchase Type For Sale
Square Footage 1,364 sqft
Price per Sqft $340
Subdivision Sandee Palisades
MLS Listing ID 24281683
Style Stories1, Ranch
Bedrooms 3
Full Baths 2
Year Built 1982
Annual Tax Amount $3,999
Tax Year 2023
Lot Size 9,147 Sqft
Property Description
Location
State OR
County Multnomah
Area _144
Rooms
Basement Crawl Space
Interior
Interior Features Ceiling Fan, Garage Door Opener, Luxury Vinyl Plank, Wallto Wall Carpet
Heating Forced Air
Cooling Central Air
Fireplaces Number 1
Fireplaces Type Gas
Appliance Dishwasher, Disposal, Free Standing Range, Free Standing Refrigerator, Microwave, Pantry, Range Hood, Stainless Steel Appliance
Exterior
Exterior Feature Deck, Fenced, Fire Pit, Patio, Porch, Tool Shed, Yard
Parking Features Attached
Garage Spaces 2.0
View Territorial
Roof Type Composition
Garage Yes
Building
Lot Description Cul_de_sac, Level
Story 1
Sewer Public Sewer
Water Public Water
Level or Stories 1
Schools
Elementary Schools Sweetbriar
Middle Schools Walt Morey
High Schools Reynolds
Others
Senior Community No
Acceptable Financing Cash, Conventional, FHA, VALoan
Listing Terms Cash, Conventional, FHA, VALoan

GET MORE INFORMATION

REALTOR® | Lic# 890300192






