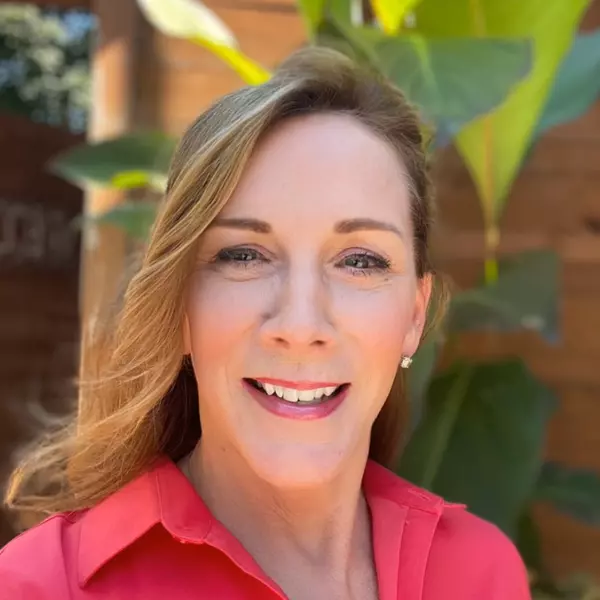
4 Beds
2.1 Baths
3,102 SqFt
4 Beds
2.1 Baths
3,102 SqFt
Key Details
Property Type Single Family Home
Sub Type Single Family Residence
Listing Status Pending
Purchase Type For Sale
Square Footage 3,102 sqft
Price per Sqft $225
Subdivision Northwood Park
MLS Listing ID 24596421
Style Stories2, Traditional
Bedrooms 4
Full Baths 2
Condo Fees $50
HOA Fees $50/ann
Year Built 2006
Annual Tax Amount $4,921
Tax Year 2023
Lot Size 6,098 Sqft
Property Description
Location
State WA
County Clark
Area _62
Rooms
Basement Crawl Space
Interior
Interior Features Ceiling Fan, Central Vacuum, Garage Door Opener, Granite, Hardwood Floors, High Speed Internet, Jetted Tub, Laundry, Sound System
Heating Forced Air
Cooling Central Air
Fireplaces Number 1
Fireplaces Type Gas
Appliance Dishwasher, Disposal, Free Standing Gas Range, Free Standing Range, Granite, Microwave, Pantry, Plumbed For Ice Maker
Exterior
Exterior Feature Covered Patio, Fenced, Garden, Patio, Porch, Public Road, Raised Beds, Sprinkler, Xeriscape Landscaping
Parking Features Attached
Garage Spaces 3.0
Roof Type Composition
Garage Yes
Building
Lot Description Corner Lot, Level
Story 2
Foundation Concrete Perimeter, Pillar Post Pier
Sewer Public Sewer
Water Public Water
Level or Stories 2
Schools
Elementary Schools Glenwood
Middle Schools Laurin
High Schools Prairie
Others
Senior Community No
Acceptable Financing Cash, Conventional, FHA, VALoan
Listing Terms Cash, Conventional, FHA, VALoan

GET MORE INFORMATION

REALTOR® | Lic# 890300192






