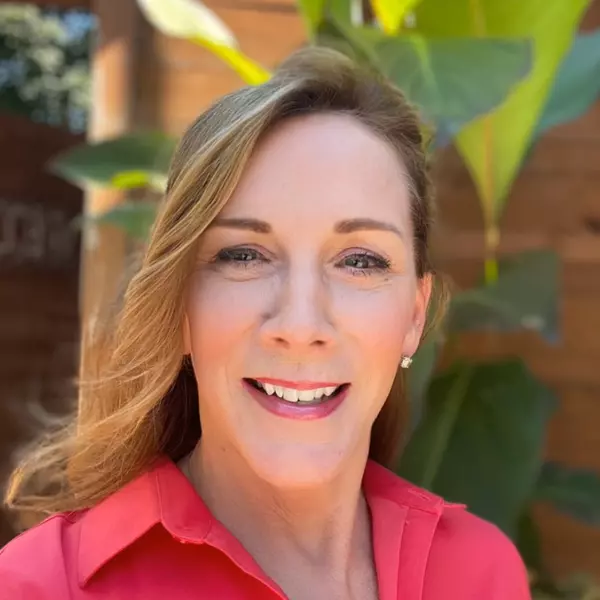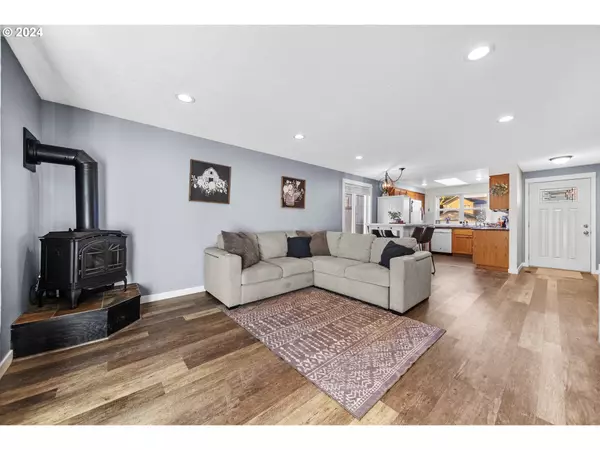
3 Beds
2 Baths
1,216 SqFt
3 Beds
2 Baths
1,216 SqFt
Key Details
Property Type Single Family Home
Sub Type Single Family Residence
Listing Status Active
Purchase Type For Sale
Square Footage 1,216 sqft
Price per Sqft $349
MLS Listing ID 24059334
Style Stories1, Ranch
Bedrooms 3
Full Baths 2
Year Built 1987
Annual Tax Amount $3,472
Tax Year 2023
Lot Size 4,791 Sqft
Property Description
Location
State OR
County Multnomah
Area _144
Rooms
Basement None
Interior
Heating Forced Air
Cooling Central Air
Fireplaces Number 1
Fireplaces Type Gas, Stove
Appliance Dishwasher, Free Standing Range, Granite, Microwave
Exterior
Exterior Feature Covered Deck, Tool Shed
Parking Features Attached
Garage Spaces 1.0
Roof Type Composition
Garage Yes
Building
Lot Description Cul_de_sac
Story 1
Sewer Public Sewer
Water Public Water
Level or Stories 1
Schools
Elementary Schools Sweetbriar
Middle Schools Walt Morey
High Schools Reynolds
Others
Senior Community No
Acceptable Financing Cash, Conventional, FHA, VALoan
Listing Terms Cash, Conventional, FHA, VALoan

GET MORE INFORMATION

REALTOR® | Lic# 890300192






