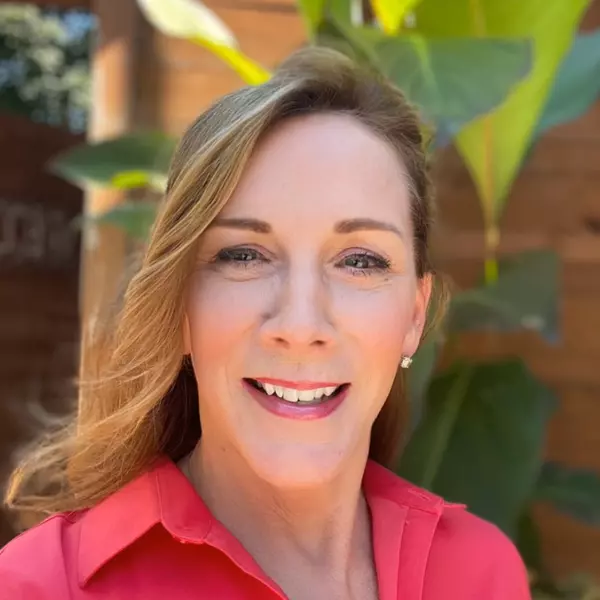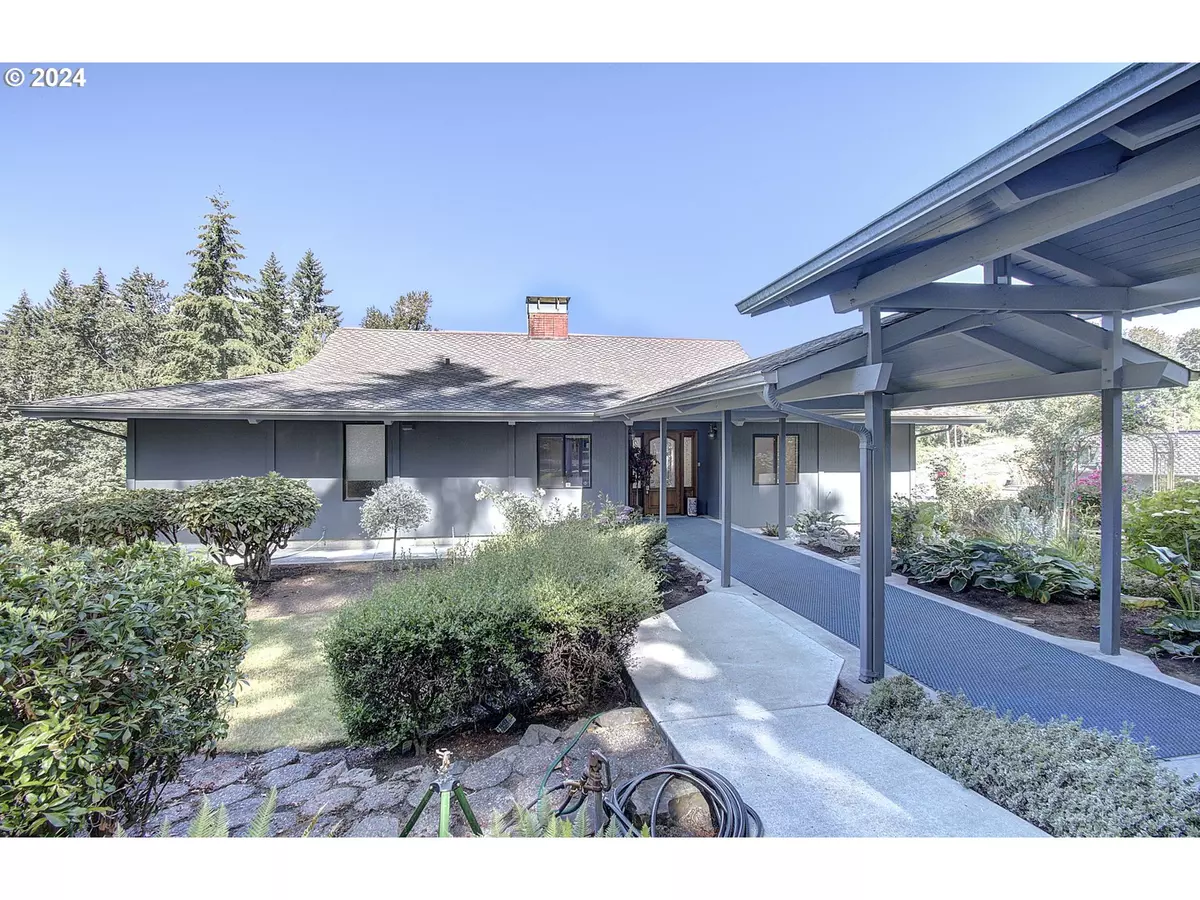
4 Beds
3 Baths
3,518 SqFt
4 Beds
3 Baths
3,518 SqFt
Key Details
Property Type Single Family Home
Sub Type Single Family Residence
Listing Status Active
Purchase Type For Sale
Square Footage 3,518 sqft
Price per Sqft $227
MLS Listing ID 24112300
Style Stories2, Custom Style
Bedrooms 4
Full Baths 3
Year Built 1963
Annual Tax Amount $5,542
Tax Year 2024
Lot Size 1.120 Acres
Property Description
Location
State WA
County Cowlitz
Area _82
Zoning 11
Rooms
Basement Daylight, Finished, Full Basement
Interior
Interior Features Concrete Floor, Garage Door Opener, High Ceilings, High Speed Internet, Hookup Available, Luxury Vinyl Plank, Skylight, Vaulted Ceiling, Wallto Wall Carpet, Washer Dryer
Heating Heat Pump, Wood Stove
Cooling Heat Pump
Fireplaces Number 2
Fireplaces Type Wood Burning
Appliance Appliance Garage, Convection Oven, Cooktop, Dishwasher, Down Draft, Free Standing Refrigerator, Instant Hot Water, Microwave, Plumbed For Ice Maker, Solid Surface Countertop, Stainless Steel Appliance
Exterior
Exterior Feature Covered Patio, Deck, Free Standing Hot Tub, Public Road, R V Hookup, R V Parking, R V Boat Storage, Satellite Dish, Security Lights, Tool Shed, Yard
Parking Features Detached
Garage Spaces 2.0
View Trees Woods
Roof Type Composition,Other
Garage Yes
Building
Lot Description Gentle Sloping, Private, Secluded, Trees, Wooded
Story 2
Foundation Concrete Perimeter, Pillar Post Pier
Sewer Septic Tank
Water Public Water
Level or Stories 2
Schools
Elementary Schools Columbia Hts
Middle Schools Cascade
High Schools Mark Morris
Others
Senior Community No
Acceptable Financing Cash, Conventional, FHA, VALoan
Listing Terms Cash, Conventional, FHA, VALoan

GET MORE INFORMATION

REALTOR® | Lic# 890300192






