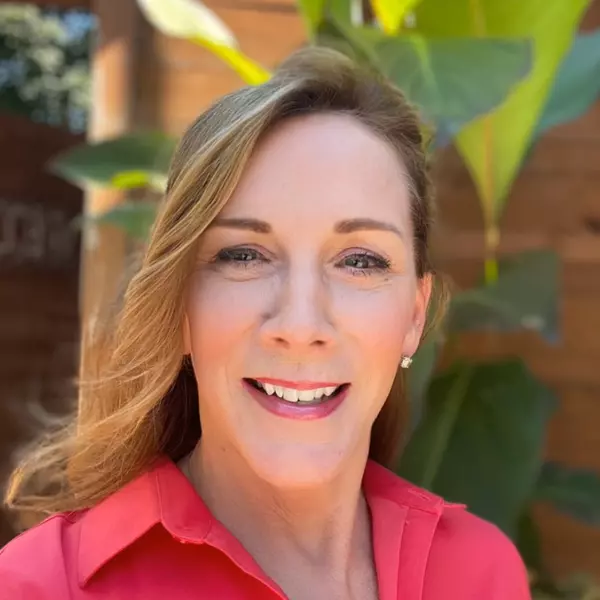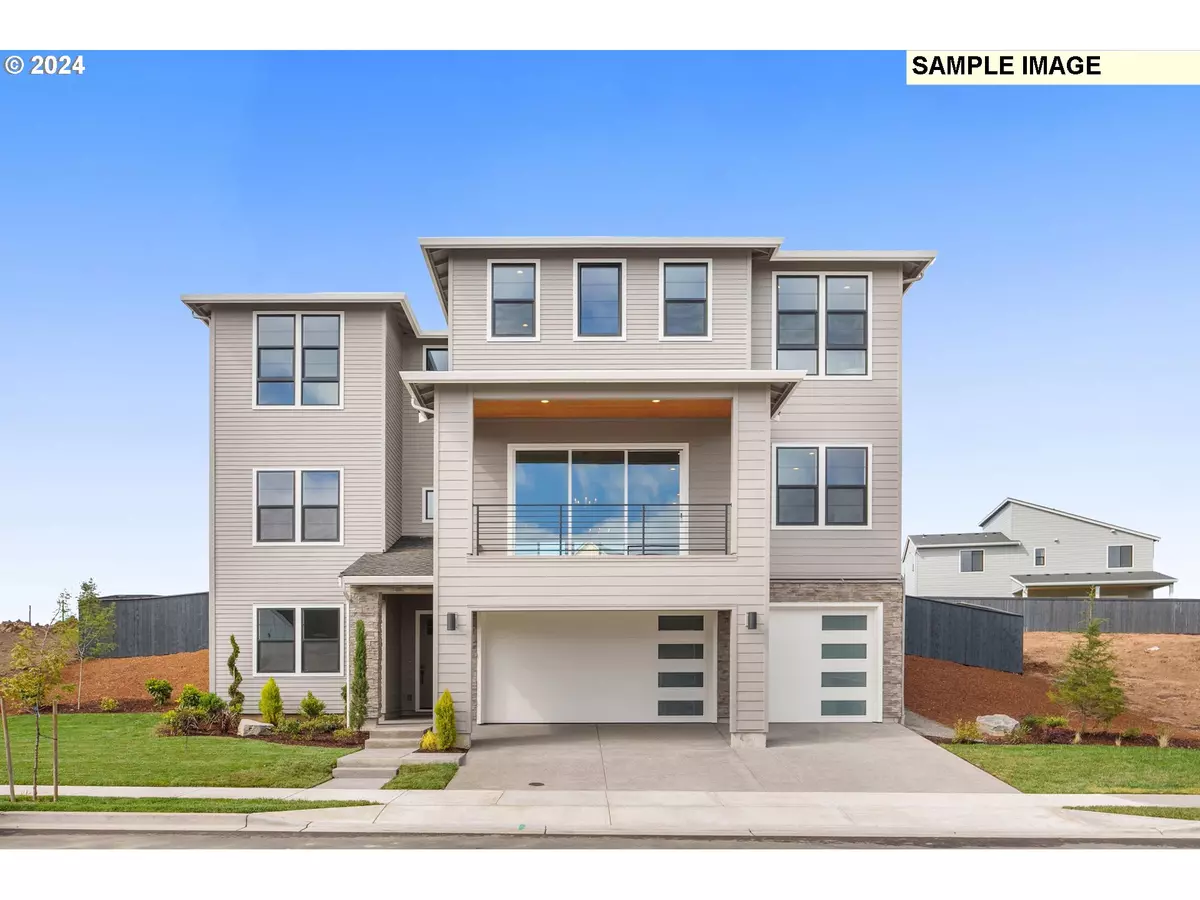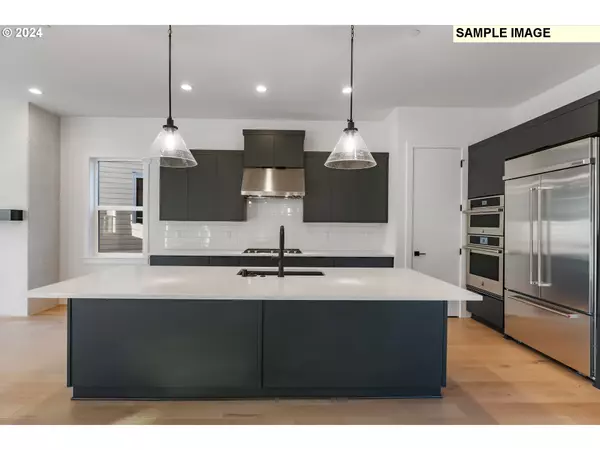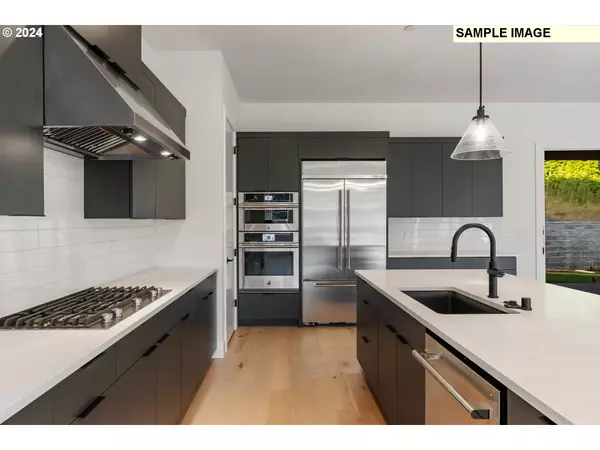
5 Beds
4.1 Baths
3,753 SqFt
5 Beds
4.1 Baths
3,753 SqFt
Key Details
Property Type Single Family Home
Sub Type Single Family Residence
Listing Status Active
Purchase Type For Sale
Square Footage 3,753 sqft
Price per Sqft $333
Subdivision Northside
MLS Listing ID 24512888
Style Prairie
Bedrooms 5
Full Baths 4
Condo Fees $71
HOA Fees $71/mo
Year Built 2023
Annual Tax Amount $2,688
Tax Year 2024
Lot Size 8,276 Sqft
Property Description
Location
State WA
County Clark
Area _33
Rooms
Basement Daylight, Finished, Partial Basement
Interior
Interior Features Floor3rd, Engineered Hardwood, Garage Door Opener, High Ceilings, Laundry, Lo V O C Material, Quartz, Soaking Tub, Sprinkler
Heating E N E R G Y S T A R Qualified Equipment, Forced Air, Forced Air95 Plus
Cooling Central Air, Energy Star Air Conditioning
Fireplaces Number 1
Fireplaces Type Gas
Appliance Builtin Oven, Builtin Refrigerator, Cooktop, Dishwasher, Disposal, E N E R G Y S T A R Qualified Appliances, Island, Microwave, Quartz
Exterior
Exterior Feature Covered Deck, Covered Patio, Deck, Patio, Porch, Sprinkler, Yard
Parking Features Attached, ExtraDeep, TuckUnder
Garage Spaces 3.0
View Mountain, Territorial
Roof Type Composition
Garage Yes
Building
Lot Description Corner Lot, Gentle Sloping, Level
Story 3
Foundation Concrete Perimeter, Slab
Sewer Public Sewer
Water Public Water
Level or Stories 3
Schools
Elementary Schools Lacamas Lake
Middle Schools Liberty
High Schools Camas
Others
Senior Community No
Acceptable Financing Cash, Conventional, FHA, VALoan
Listing Terms Cash, Conventional, FHA, VALoan

GET MORE INFORMATION

REALTOR® | Lic# 890300192






