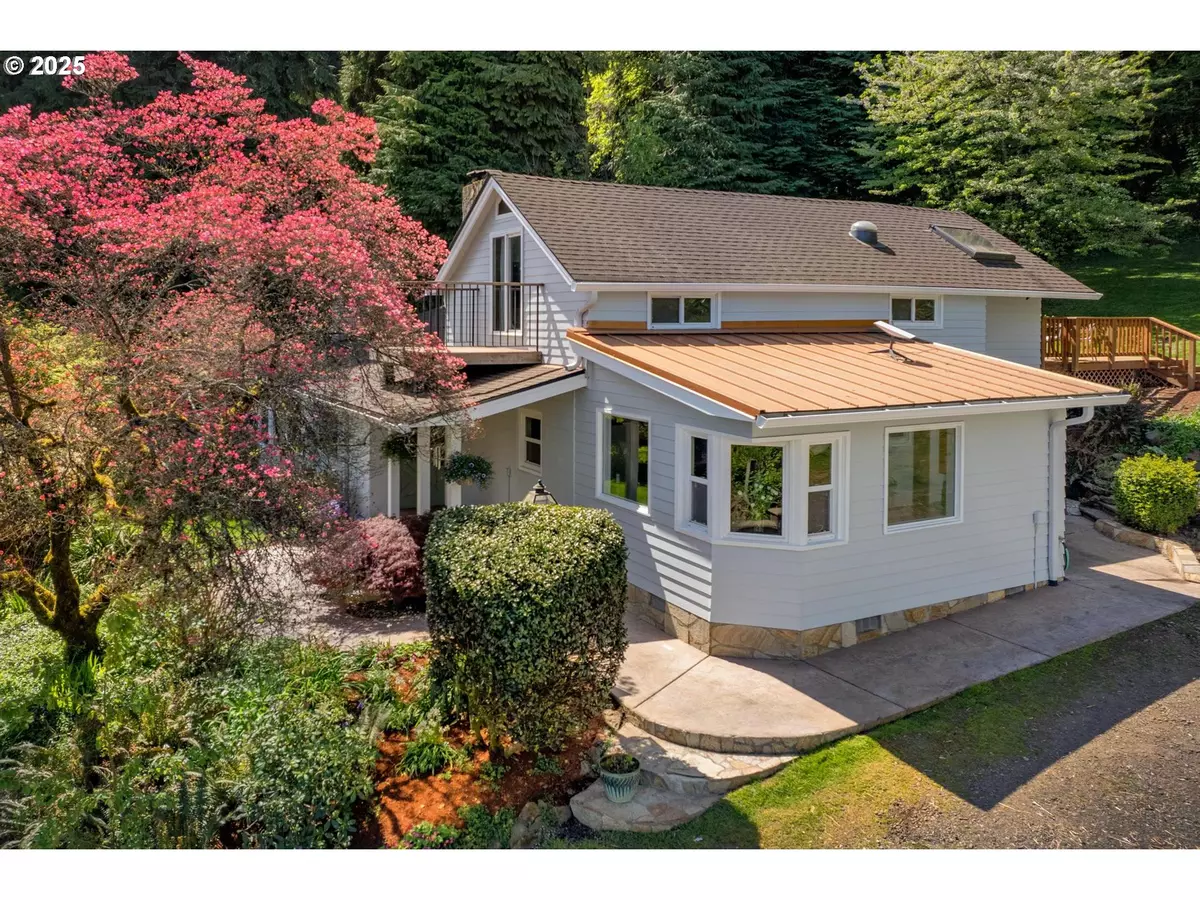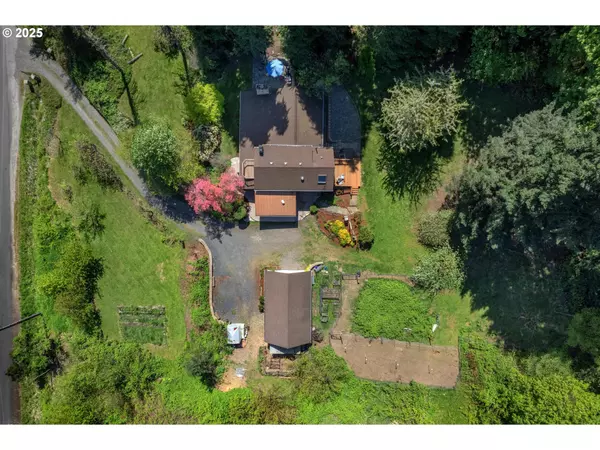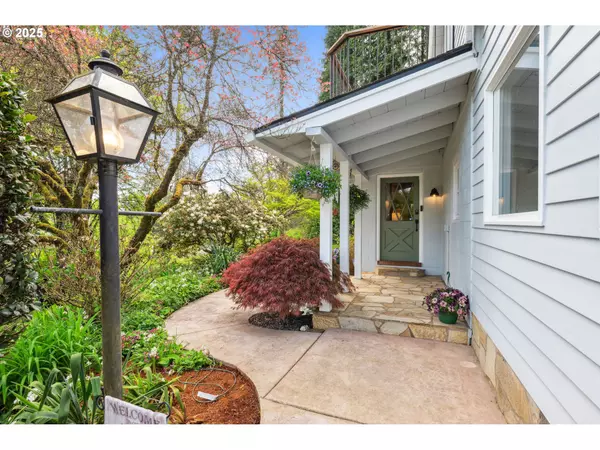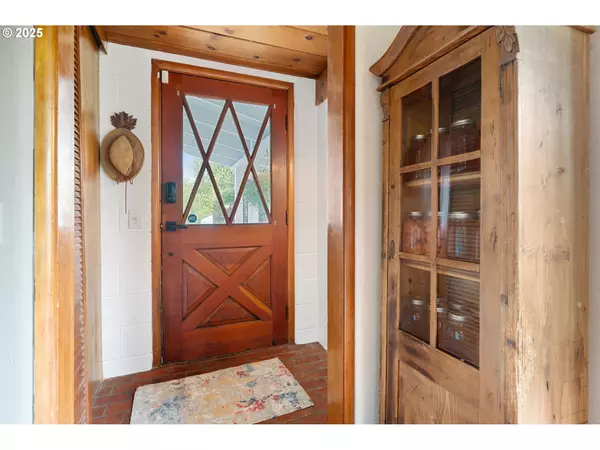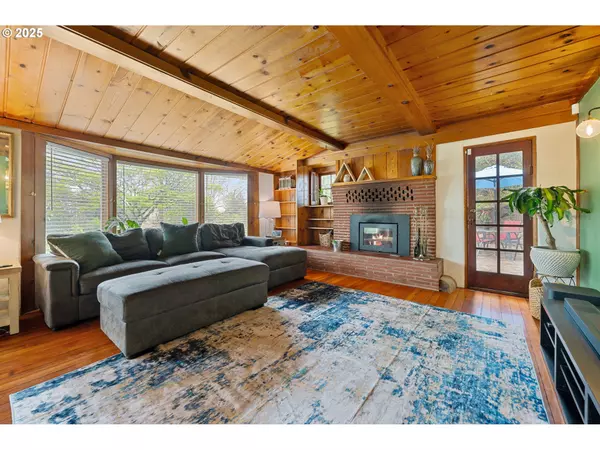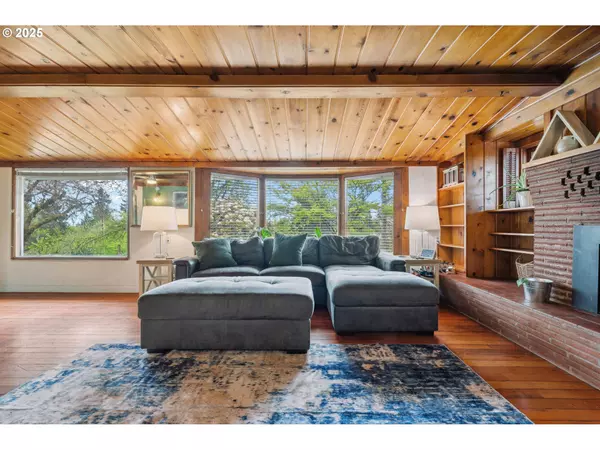3 Beds
2.1 Baths
2,535 SqFt
3 Beds
2.1 Baths
2,535 SqFt
Key Details
Property Type Single Family Home
Sub Type Single Family Residence
Listing Status Active
Purchase Type For Sale
Square Footage 2,535 sqft
Price per Sqft $285
MLS Listing ID 171415076
Style Farmhouse, Traditional
Bedrooms 3
Full Baths 2
Year Built 1945
Annual Tax Amount $6,169
Tax Year 2024
Lot Size 2.950 Acres
Property Description
Location
State OR
County Multnomah
Area _149
Zoning CFU5
Rooms
Basement Finished
Interior
Interior Features Granite, Hardwood Floors, Laminate Flooring, Laundry, Skylight, Wallto Wall Carpet, Washer Dryer, Water Softener
Heating Baseboard, Wood Stove
Cooling None
Fireplaces Number 1
Fireplaces Type Pellet Stove, Wood Burning
Appliance Builtin Range, Convection Oven, Cook Island, Dishwasher, Gas Appliances, Granite, Island, Stainless Steel Appliance, Tile, Wine Cooler
Exterior
Exterior Feature Deck, Garden, Outbuilding, Outdoor Fireplace, Patio, Poultry Coop, Water Feature, Yard
Parking Features Detached
Garage Spaces 1.0
View Mountain, Trees Woods
Roof Type Composition
Garage Yes
Building
Lot Description Dividedby Road, Gated, Terraced, Trees, Wooded
Story 3
Foundation Concrete Perimeter
Sewer Standard Septic
Water Well
Level or Stories 3
Schools
Elementary Schools Grant Watts
Middle Schools Scappoose
High Schools Scappoose
Others
Senior Community No
Acceptable Financing Cash, Conventional
Listing Terms Cash, Conventional

GET MORE INFORMATION
REALTOR® | Lic# 890300192

