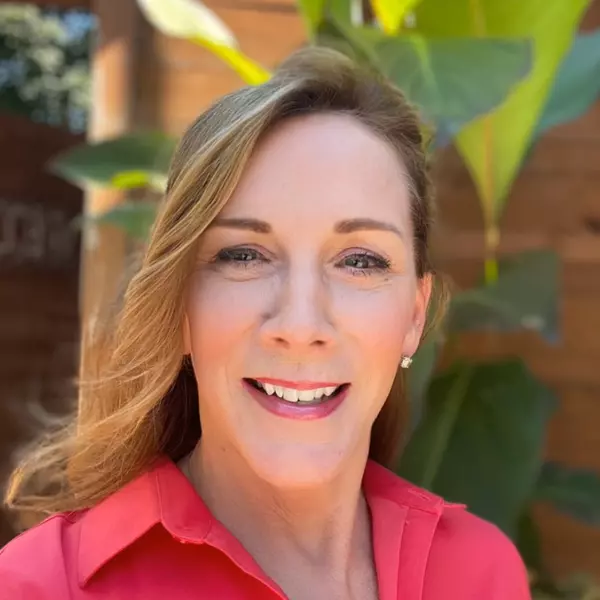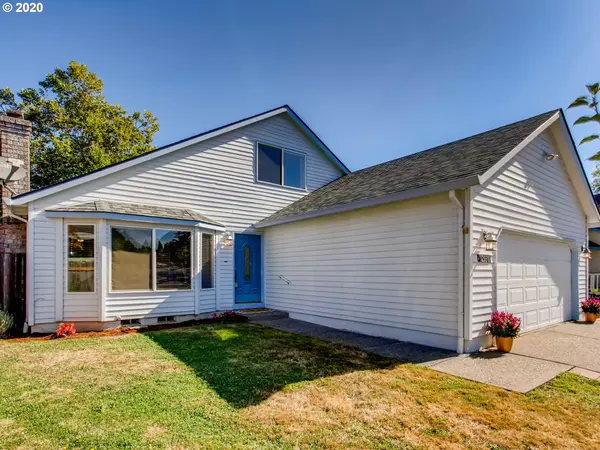Bought with Premiere Property Group, LLC
$445,000
$439,000
1.4%For more information regarding the value of a property, please contact us for a free consultation.
5 Beds
2.1 Baths
1,888 SqFt
SOLD DATE : 10/19/2020
Key Details
Sold Price $445,000
Property Type Single Family Home
Sub Type Single Family Residence
Listing Status Sold
Purchase Type For Sale
Square Footage 1,888 sqft
Price per Sqft $235
Subdivision Village At Summer Lake Park
MLS Listing ID 20679230
Sold Date 10/19/20
Style Stories2, Traditional
Bedrooms 5
Full Baths 2
HOA Y/N No
Year Built 1988
Annual Tax Amount $4,090
Tax Year 2019
Lot Size 7,840 Sqft
Property Description
OFFER DEADLINE:SAT 9/12 3:00PM. One level living in Summerlake. Master on main traditional style home on large lot. 5 bed or 4 bed w/ bonus, 2 1/2 bath with tons of storage, sunny kitchen overlooking fully fenced backyard. Fruit trees, blueberries, garden area. Reverse Osmosis water system in kitchen.Newer roof & water heater. Bring your remod ideas and make this home your own. Cul de sac lot, walking paths, 1 block from Summerlake park, approx 1 mile to Whole Foods or Progress Ridge shopping.
Location
State OR
County Washington
Area _151
Rooms
Basement Crawl Space
Interior
Interior Features Laminate Flooring, Laundry, Washer Dryer
Heating Forced Air
Cooling Central Air
Fireplaces Number 1
Fireplaces Type Wood Burning
Appliance Dishwasher, Free Standing Range, Free Standing Refrigerator
Exterior
Exterior Feature Fenced, Garden, Patio
Parking Features Attached
Garage Spaces 2.0
View Y/N false
Roof Type Composition
Accessibility GarageonMain, MainFloorBedroomBath, MinimalSteps, UtilityRoomOnMain
Garage Yes
Building
Lot Description Cul_de_sac, Gentle Sloping, Level
Story 2
Foundation Concrete Perimeter
Sewer Public Sewer
Water Public Water
Level or Stories 2
New Construction No
Schools
Elementary Schools Hiteon
Middle Schools Conestoga
High Schools Southridge
Others
Senior Community No
Acceptable Financing Cash, Conventional, FHA, VALoan
Listing Terms Cash, Conventional, FHA, VALoan
Read Less Info
Want to know what your home might be worth? Contact us for a FREE valuation!

Our team is ready to help you sell your home for the highest possible price ASAP

GET MORE INFORMATION
REALTOR® | Lic# 890300192






