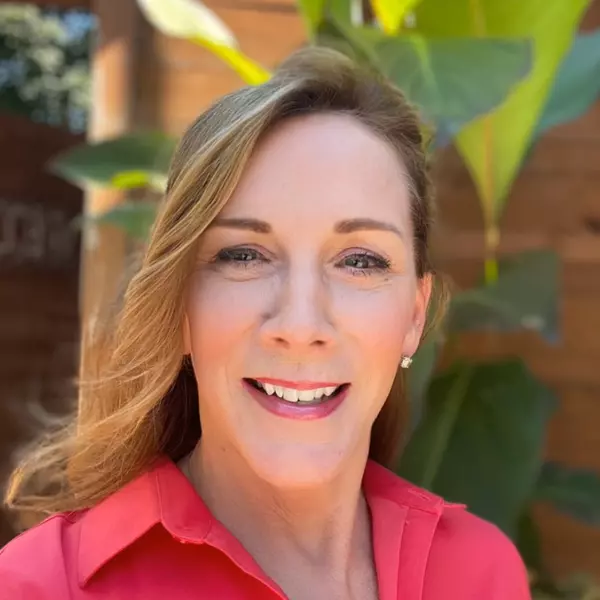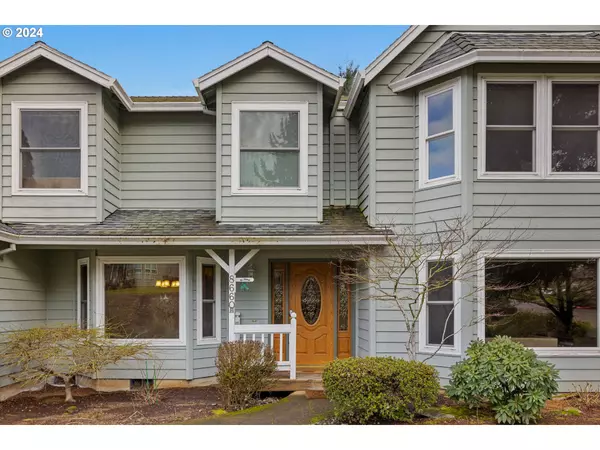Bought with eXp Realty LLC
$690,000
$710,000
2.8%For more information regarding the value of a property, please contact us for a free consultation.
4 Beds
2.1 Baths
2,340 SqFt
SOLD DATE : 04/15/2024
Key Details
Sold Price $690,000
Property Type Single Family Home
Sub Type Single Family Residence
Listing Status Sold
Purchase Type For Sale
Square Footage 2,340 sqft
Price per Sqft $294
Subdivision Sorrento Ridge
MLS Listing ID 24589259
Sold Date 04/15/24
Style Stories2
Bedrooms 4
Full Baths 2
Year Built 1985
Annual Tax Amount $7,686
Tax Year 2023
Lot Size 7,405 Sqft
Property Description
Spacious 2-level home in a highly sought after location! Home has so much great usable space including formal living and dining rooms that can also be used as a play room or converted into a home office. A cozy family room with fireplace and kitchen with eating area looks out to a beautiful backyard. Four generously sized bedrooms upstairs including french doors leading into the primary suite with walk-in closet and luxurious bathroom. Lots of charming and lovely features throughout including skylights for natural lighting, high vaulted ceilings, bay windows, and ample storage spaces. 660 sqft garage with epoxy coating; left side is extra deep great for a home gym or more storage. Backyard with deck and new patio are perfect for entertaining and relaxing. Furnace and water heater are both newer, installed in 2020. Fantastic location with park nearby and .2 miles to Hyland Forest Park with 30 acres of trees and trails! Home is also convenient to Hwy 217, WA Square Mall, schools, and Progress Ridge/Beaverton TownSquare for all your shopping and dining needs!
Location
State OR
County Washington
Area _150
Rooms
Basement Crawl Space
Interior
Interior Features Ceiling Fan, Garage Door Opener, Hardwood Floors, High Ceilings, Laundry, Skylight, Tile Floor, Vaulted Ceiling, Vinyl Floor, Wallto Wall Carpet
Heating Forced Air
Cooling Central Air
Fireplaces Number 1
Fireplaces Type Wood Burning
Appliance Dishwasher, Disposal, Free Standing Gas Range, Free Standing Refrigerator, Microwave, Pantry, Stainless Steel Appliance, Tile
Exterior
Exterior Feature Deck, Fenced, Patio, Yard
Parking Features Attached, ExtraDeep
Garage Spaces 2.0
View Trees Woods
Roof Type Shingle
Garage Yes
Building
Story 2
Foundation Concrete Perimeter
Sewer Public Sewer
Water Public Water
Level or Stories 2
Schools
Elementary Schools Hiteon
Middle Schools Conestoga
High Schools Southridge
Others
Senior Community No
Acceptable Financing Cash, Conventional, FHA, VALoan
Listing Terms Cash, Conventional, FHA, VALoan
Read Less Info
Want to know what your home might be worth? Contact us for a FREE valuation!

Our team is ready to help you sell your home for the highest possible price ASAP

GET MORE INFORMATION

REALTOR® | Lic# 890300192






