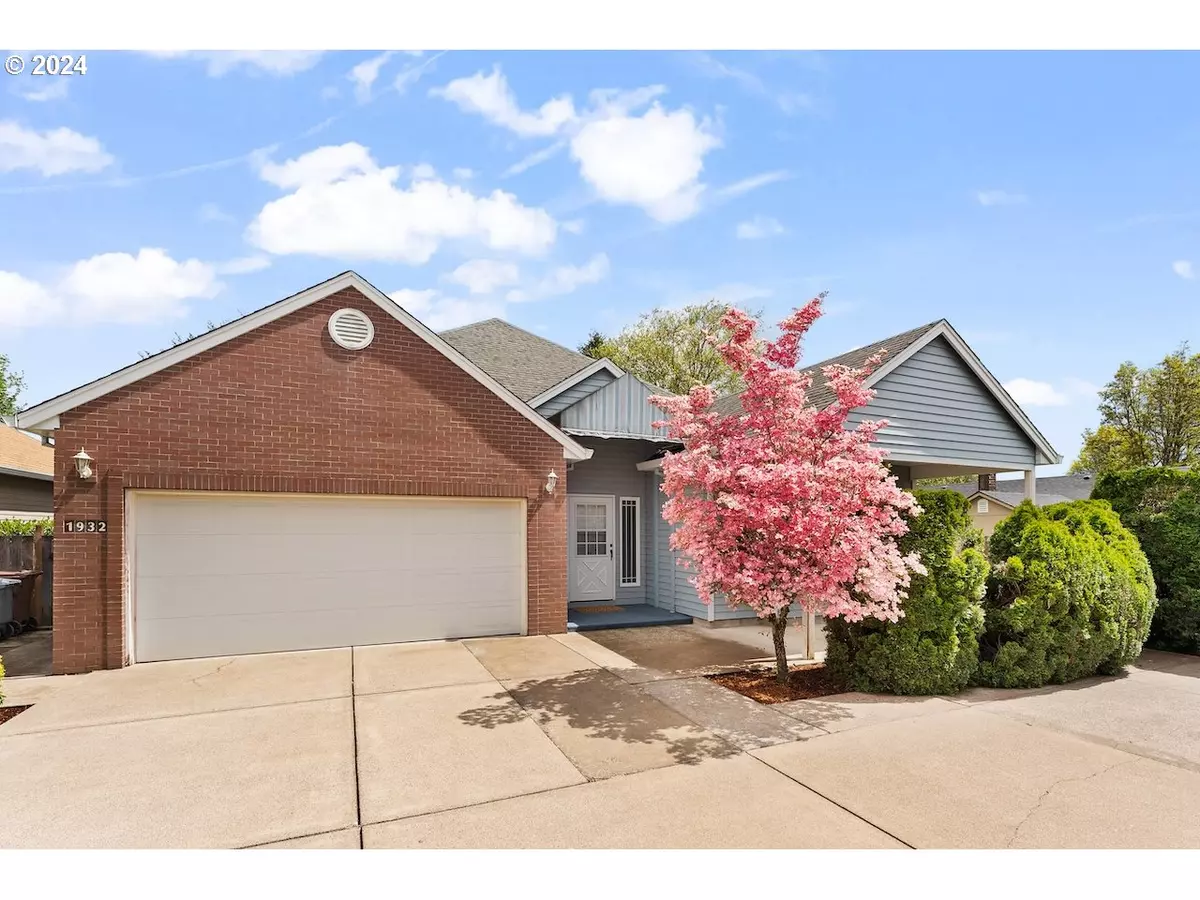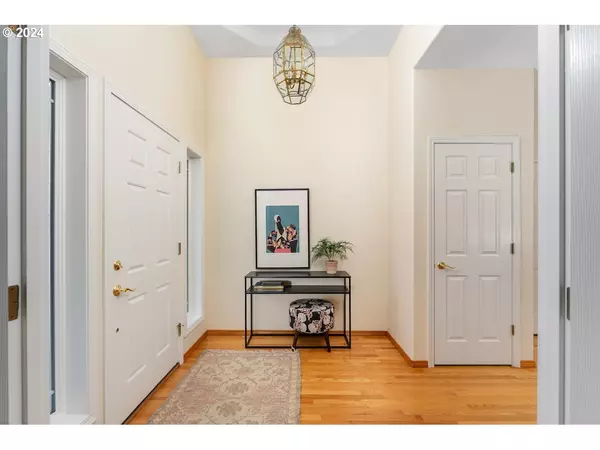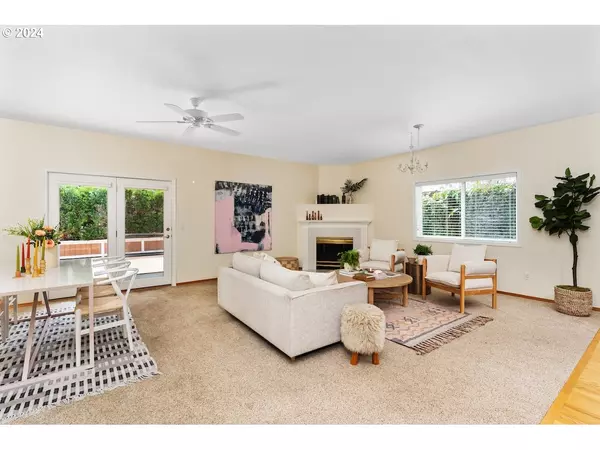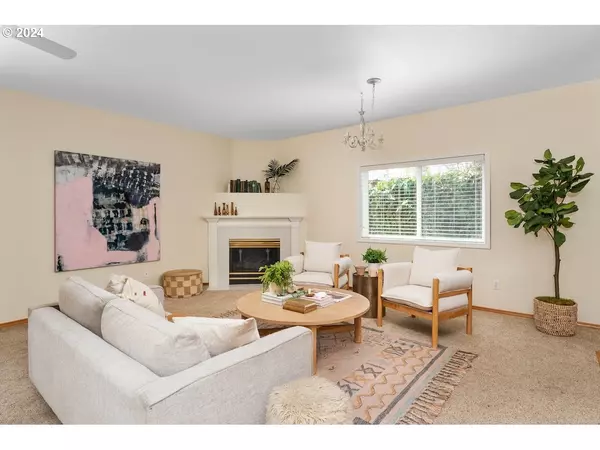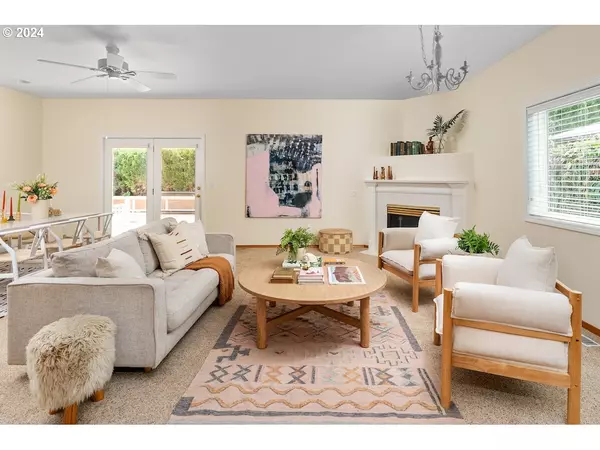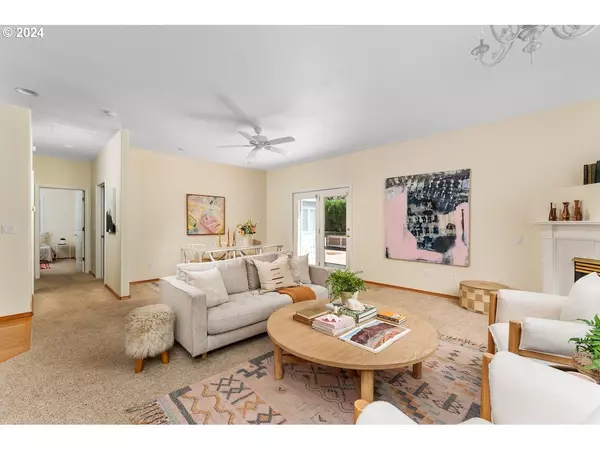Bought with RE/MAX Equity Group
$534,275
$555,000
3.7%For more information regarding the value of a property, please contact us for a free consultation.
3 Beds
2 Baths
1,835 SqFt
SOLD DATE : 05/30/2024
Key Details
Sold Price $534,275
Property Type Single Family Home
Sub Type Single Family Residence
Listing Status Sold
Purchase Type For Sale
Square Footage 1,835 sqft
Price per Sqft $291
Subdivision Jackson Creek
MLS Listing ID 24114087
Sold Date 05/30/24
Style Stories1, Ranch
Bedrooms 3
Full Baths 2
Condo Fees $650
HOA Fees $54/ann
Year Built 1996
Annual Tax Amount $5,098
Tax Year 2023
Lot Size 6,098 Sqft
Property Description
Welcome to this immaculate 3 bed/2 bath single level home in Jackson Creek, one of only 33 homes in this quiet and highly sought-after 55+ community. Private location, tucked away in a corner, boasting a level lot and an oversized driveway. With only a single step in from the garage or the front door, along with wide hallways and double doors to the primary suite and 3rd bedroom/den, this home super accessible. Thoughtful details, like 9' ceilings, sidelights at the entry and large windows throughout the main rooms ensure tons of natural light, which bounces off the rich hardwood floors. The home will stay comfortable with central air and lighted ceiling fans in nearly every room. And the fresh interior paint makes the home feel like new. The large kitchen features counter seating for 4, pantry, wall oven & microwave and built-in desk area. The kitchen opens up to the generously sized living room with its gas fireplace, and the dining room with French doors to the back yard. Enjoy a primary bedroom with walk-in closet and its own bathroom. The second bedroom is spacious and the third bedroom has dual doors and is the perfect flex space. Use it as a den, guest space, home office, kids play room or why not all four? The laundry room is conveniently located on the way to garage and features cabinets and a sink. The rear yard is private and features an 875 sq. ft. wood deck and a workshop with electricity. Low HOA dues of only $650 per year and beautiful common grounds. This is one you don't want to miss!
Location
State OR
County Washington
Area _152
Rooms
Basement Crawl Space
Interior
Interior Features Ceiling Fan, Garage Door Opener, Hardwood Floors, Laundry, Vinyl Floor, Wallto Wall Carpet, Wood Floors
Heating Forced Air
Cooling Central Air
Fireplaces Number 1
Fireplaces Type Gas
Appliance Builtin Refrigerator, Cooktop, Dishwasher, Down Draft, Microwave, Pantry
Exterior
Exterior Feature Deck, Patio, Porch, Workshop, Yard
Parking Features Attached
Garage Spaces 2.0
Roof Type Composition
Accessibility BuiltinLighting, GarageonMain, GroundLevel, MainFloorBedroomBath, MinimalSteps, NaturalLighting, OneLevel
Garage Yes
Building
Lot Description Level, Private, Trees
Story 1
Foundation Concrete Perimeter
Sewer Public Sewer
Water Public Water
Level or Stories 1
Schools
Elementary Schools Jackson
Middle Schools Evergreen
High Schools Glencoe
Others
Senior Community Yes
Acceptable Financing Cash, Conventional, FHA, VALoan
Listing Terms Cash, Conventional, FHA, VALoan
Read Less Info
Want to know what your home might be worth? Contact us for a FREE valuation!
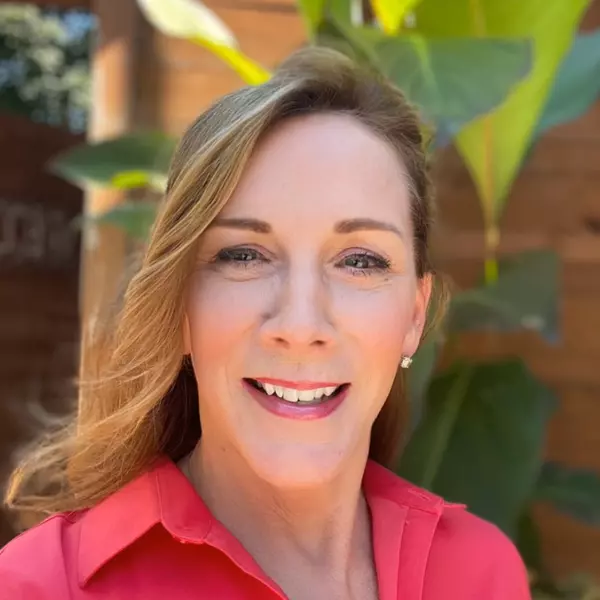
Our team is ready to help you sell your home for the highest possible price ASAP

GET MORE INFORMATION
REALTOR® | Lic# 890300192

