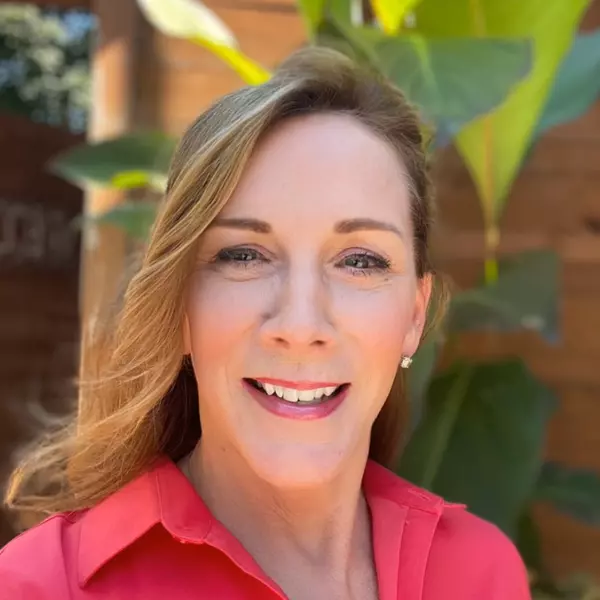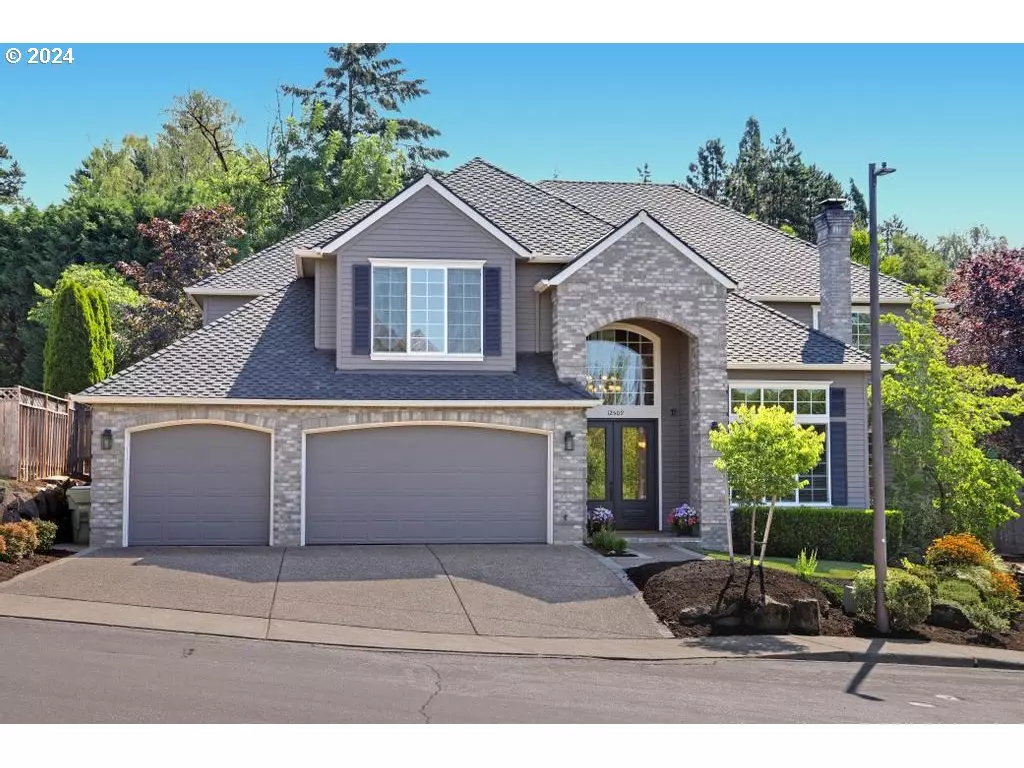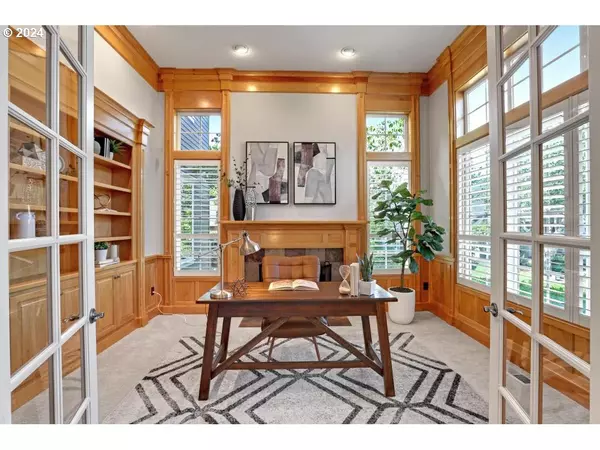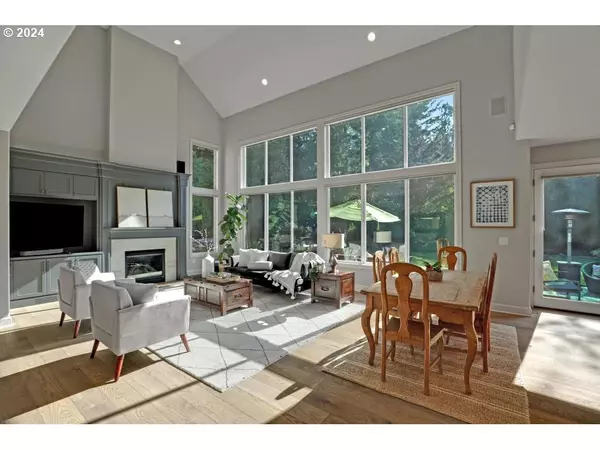Bought with Redfin
$2,085,000
$1,875,000
11.2%For more information regarding the value of a property, please contact us for a free consultation.
4 Beds
3.1 Baths
4,562 SqFt
SOLD DATE : 08/19/2024
Key Details
Sold Price $2,085,000
Property Type Single Family Home
Sub Type Single Family Residence
Listing Status Sold
Purchase Type For Sale
Square Footage 4,562 sqft
Price per Sqft $457
Subdivision Bauer Oaks
MLS Listing ID 24312534
Sold Date 08/19/24
Style Stories2, Traditional
Bedrooms 4
Full Baths 3
Condo Fees $400
HOA Fees $33/ann
Year Built 2003
Annual Tax Amount $19,324
Tax Year 2023
Lot Size 0.340 Acres
Property Description
Welcome to Majestic Sequoia, an exclusive enclave within the highly coveted Bauer Oaks Estates. This exceptional home offers everything you've been dreaming of and more. Nestled on a private, oversized, level lot, this residence features a dazzling new kitchen, wide plank hardwood floors, designer paint, and plush new carpeting. The open and airy great room floor plan is perfect for modern living and entertaining. As you enter, you're greeted by a captivating foyer showcasing a library, a grand staircase, and a large formal dining area, all leading seamlessly into the expansive living space. The impressive two-story great room is accentuated by a dramatic window wall that frames views of your private 0.37-acre backyard, complete with a sport court.The main floor includes a full guest suite, while the upper level boasts four bedrooms and a generous bonus room. The chef's kitchen is a culinary dream, featuring a butler's pantry, a temperature-controlled wine closet that accommodates 300 bottles, and a sunny breakfast nook. This home is situated in a serene community just a few blocks from local favorites such as Insomnia Coffee, Wildwood Tap House, Mio Sushi, St. Pius School, and Bonny Slope Elementary. With its unique blend of luxury, functionality, and location, this property is truly a one-of-a-kind gem that's hard to replicate.
Location
State OR
County Washington
Area _149
Rooms
Basement Crawl Space
Interior
Interior Features Central Vacuum, Garage Door Opener, High Ceilings, Jetted Tub, Laundry, Quartz, Tile Floor, Vaulted Ceiling, Wainscoting, Wood Floors
Heating Forced Air
Cooling Central Air
Fireplaces Number 2
Fireplaces Type Gas
Appliance Cook Island, Dishwasher, Disposal, Double Oven, Free Standing Refrigerator, Gas Appliances, Microwave, Quartz
Exterior
Exterior Feature Basketball Court, Fenced, Free Standing Hot Tub, Patio, Sprinkler, Tool Shed, Water Feature, Yard
Parking Features Attached
Garage Spaces 3.0
View Territorial
Roof Type Composition
Garage Yes
Building
Lot Description Level
Story 2
Foundation Concrete Perimeter
Sewer Public Sewer
Water Public Water
Level or Stories 2
Schools
Elementary Schools Bonny Slope
Middle Schools Tumwater
High Schools Sunset
Others
Senior Community No
Acceptable Financing CallListingAgent, Cash, Conventional, VALoan
Listing Terms CallListingAgent, Cash, Conventional, VALoan
Read Less Info
Want to know what your home might be worth? Contact us for a FREE valuation!

Our team is ready to help you sell your home for the highest possible price ASAP

GET MORE INFORMATION

REALTOR® | Lic# 890300192






