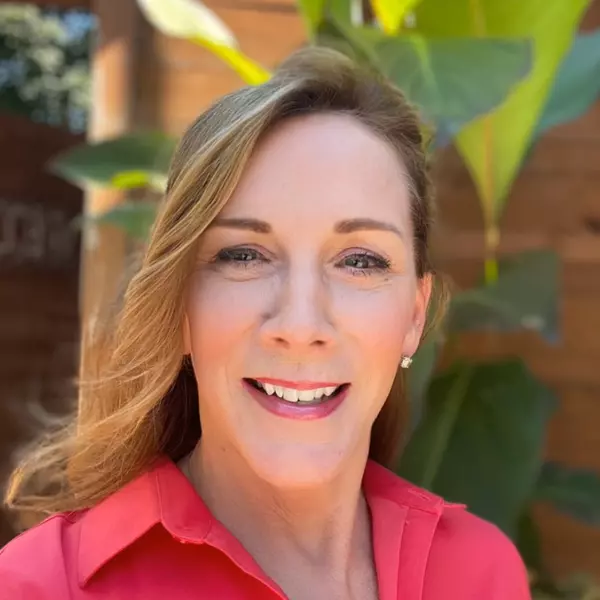Bought with RE/MAX Equity Group
$599,000
$599,000
For more information regarding the value of a property, please contact us for a free consultation.
3 Beds
2 Baths
1,483 SqFt
SOLD DATE : 10/30/2024
Key Details
Sold Price $599,000
Property Type Single Family Home
Sub Type Single Family Residence
Listing Status Sold
Purchase Type For Sale
Square Footage 1,483 sqft
Price per Sqft $403
Subdivision Mount Tabor
MLS Listing ID 24060055
Sold Date 10/30/24
Style Stories2, Split
Bedrooms 3
Full Baths 2
Year Built 1983
Annual Tax Amount $6,064
Tax Year 2023
Lot Size 3,920 Sqft
Property Description
Charming Light-Filled Home in Desirable Mount Tabor. Perched gracefully on the east side of Mount Tabor, this inviting home offers serene views and partial glimpses of Mt. Hood. Elevated above the street, it provides a tranquil setting surrounded by nature. The open living and dining areas feature vaulted ceilings, bathing the space in abundant natural light. The addition of three skylights enhances the bright, airy ambiance of the main floor. On the lower level you'll find a spacious family room, 3rd bedroom and updated full bathroom, providing excellent separation of space. On cooler nights, cozy up by the wood-burning fireplace or enjoy the comfort of central air conditioning year-round. Thoughtfully updated, the home features refreshed bathrooms and new carpeting throughout, just installed in September 2024. Step out from the dining area onto a sturdy deck, ideal for al fresco meals or just relaxing outdoors and overlooking the fully fenced yard. The lush landscaping includes a flourishing fig tree and stunning agate-embedded custom pavers. You'll appreciate the spacious driveway, two-car garage, and included appliances plus the washer and dryer. Conveniently located near Mount Tabor Park and Montavilla's vibrant shops and restaurants, this home offers the perfect blend of peaceful retreat and city accessibility. With a Bike Score of 87, it's also a haven for outdoor enthusiasts. [Home Energy Score = 7. HES Report at https://rpt.greenbuildingregistry.com/hes/OR10233386]
Location
State OR
County Multnomah
Area _143
Rooms
Basement Partially Finished
Interior
Interior Features Garage Door Opener, Laundry, Skylight, Vaulted Ceiling, Vinyl Floor, Wallto Wall Carpet
Heating Forced Air
Cooling Central Air
Fireplaces Number 1
Fireplaces Type Wood Burning
Appliance Dishwasher, Free Standing Range, Free Standing Refrigerator, Range Hood
Exterior
Exterior Feature Deck, Fenced, Garden
Parking Features Attached
Garage Spaces 2.0
View Mountain, Trees Woods
Roof Type Composition
Garage Yes
Building
Lot Description Corner Lot
Story 2
Sewer Public Sewer
Water Public Water
Level or Stories 2
Schools
Elementary Schools Bridger
Middle Schools Bridger
High Schools Franklin
Others
Senior Community No
Acceptable Financing Cash, Conventional, FHA, VALoan
Listing Terms Cash, Conventional, FHA, VALoan
Read Less Info
Want to know what your home might be worth? Contact us for a FREE valuation!

Our team is ready to help you sell your home for the highest possible price ASAP

GET MORE INFORMATION
REALTOR® | Lic# 890300192






