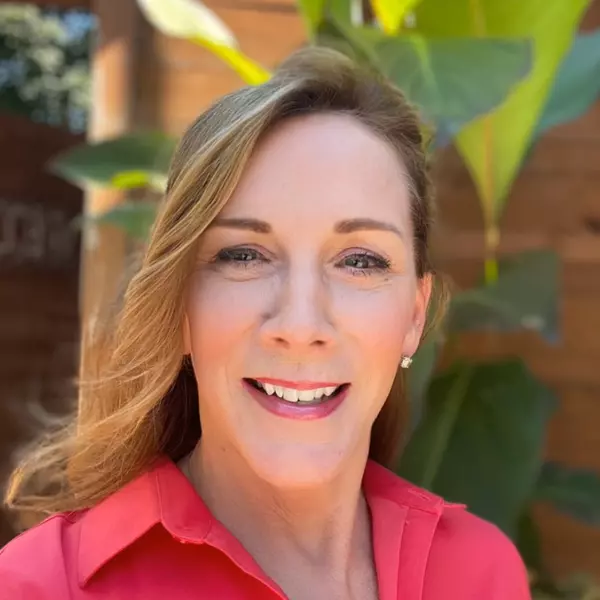Bought with Works Real Estate
$289,000
$289,000
For more information regarding the value of a property, please contact us for a free consultation.
1 Bath
827 SqFt
SOLD DATE : 12/16/2024
Key Details
Sold Price $289,000
Property Type Condo
Sub Type Condominium
Listing Status Sold
Purchase Type For Sale
Square Footage 827 sqft
Price per Sqft $349
Subdivision Pearl District / Metropolitan
MLS Listing ID 24112589
Sold Date 12/16/24
Style Live Work Unit, Studio
Full Baths 1
Condo Fees $737
HOA Fees $737/mo
Year Built 2006
Annual Tax Amount $8,055
Tax Year 2024
Property Description
Live effortlessly in this stylish, sophisticated live/work studio. This Pearl District retreat offers the flexibility of residential or business use. It features high ceilings and a wall of windows that enjoys an ever changing outlook with each season. Bountiful trees create a beautiful backdrop in the spring and summer months, while in the fall and winter you can revel in the tranquility of Tanner Springs Park. This condo has been beautifully remodeled and enriched with incredible updates! It features polished concrete floors, thoughtfully designed custom cabinetry by CA closets which provide smart storage options, and a cool leather accent wall that doubles as art as it features all of the unique imperfections of the medium. The chef's kitchen boasts a peninsula eating island for a more informal dining option, quartz counters, stainless steel appliances, and rich wood cabinetry. A well appointed bathroom with a large walk-in shower and adjacent laundry room round out the space. Located in the Metropolitan building where amenities abound, one can enjoy the benefits of concierge services, the fitness room, conference room and library, plus two guest suites. Deeded secure parking and a storage unit are included, both conveniently located off the main garage entrance. Mere steps away from the best Pearl District restaurants, coffee, shopping and the streetcar line!
Location
State OR
County Multnomah
Area _148
Interior
Interior Features Concrete Floor, High Ceilings, High Speed Internet, Laundry, Quartz, Sprinkler, Tile Floor, Washer Dryer
Heating Forced Air, Heat Pump
Cooling Central Air
Appliance Builtin Oven, Builtin Refrigerator, Convection Oven, Cooktop, Dishwasher, Disposal, Induction Cooktop, Microwave, Quartz, Range Hood, Stainless Steel Appliance
Exterior
Exterior Feature Guest Quarters, Patio
Parking Features Attached
Garage Spaces 1.0
View Park Greenbelt, Pond
Roof Type BuiltUp
Accessibility MainFloorBedroomBath, OneLevel, Parking, WalkinShower
Garage Yes
Building
Lot Description Level, On Busline, Street Car
Story 1
Foundation Concrete Perimeter
Sewer Public Sewer
Water Public Water
Level or Stories 1
Schools
Elementary Schools Chapman
Middle Schools West Sylvan
High Schools Lincoln
Others
Acceptable Financing Cash, Conventional
Listing Terms Cash, Conventional
Read Less Info
Want to know what your home might be worth? Contact us for a FREE valuation!

Our team is ready to help you sell your home for the highest possible price ASAP

GET MORE INFORMATION
REALTOR® | Lic# 890300192






