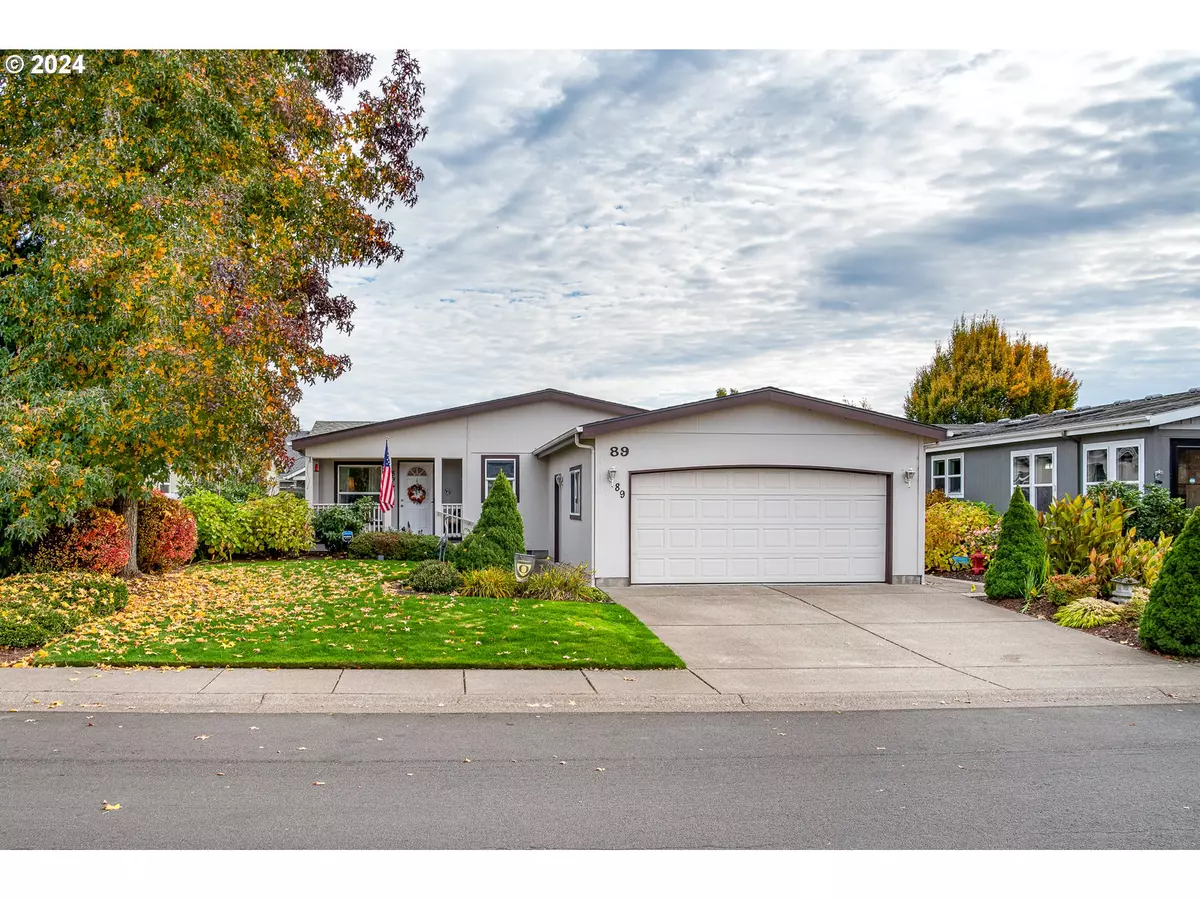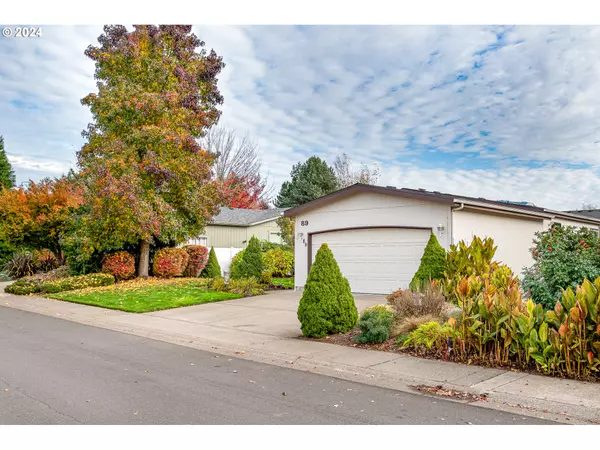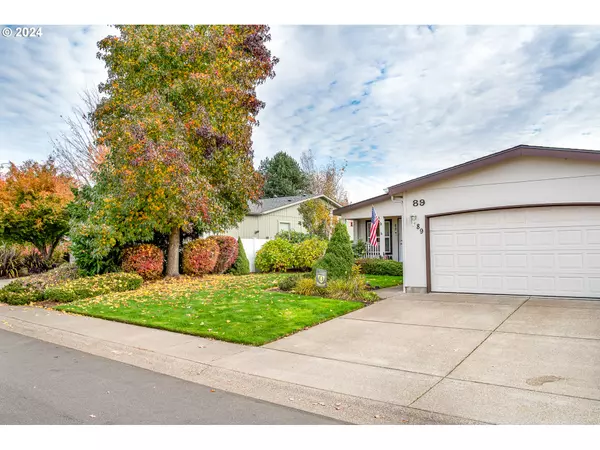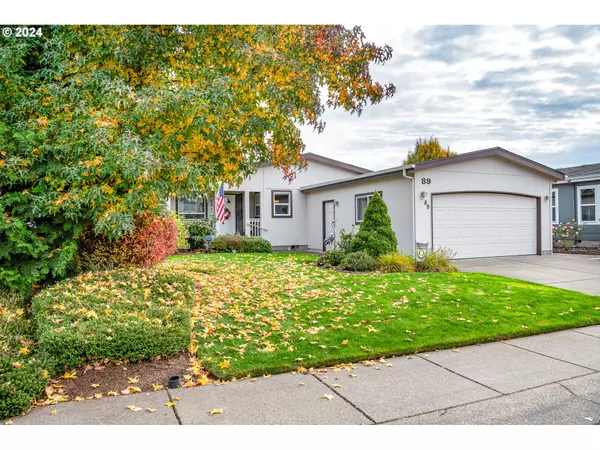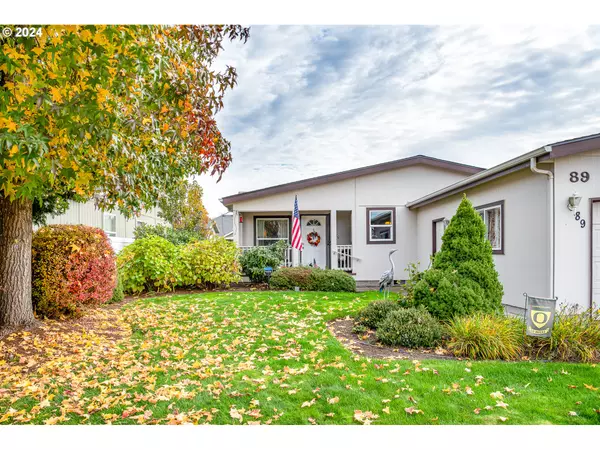Bought with RE/MAX Integrity
$263,000
$263,000
For more information regarding the value of a property, please contact us for a free consultation.
2 Beds
2 Baths
1,600 SqFt
SOLD DATE : 12/18/2024
Key Details
Sold Price $263,000
Property Type Manufactured Home
Sub Type Manufactured Homein Park
Listing Status Sold
Purchase Type For Sale
Square Footage 1,600 sqft
Price per Sqft $164
MLS Listing ID 24504822
Sold Date 12/18/24
Style Stories1, Manufactured Home
Bedrooms 2
Full Baths 2
Land Lease Amount 900.0
Year Built 2003
Annual Tax Amount $2,552
Tax Year 2023
Property Description
This home captures the tranquil welcoming feel of the Summer Oaks community with quiet tree lined streets. Just a few steps away from the community clubhouse.Extremely well maintained with many updates including heat pump, roof, countertops in kitchen and bath. All done within the last 2 years. Receipts are available. Flexible floorplan with additional room that would make a great work at home office or 3rd bedroom with armoire. 2 car attached garage. Small landscaped backyard for summertime entertaining. Covered front porch keeps you out of the rain for those evenings that you want to chat with the neighbors and enjoy your favorite beverage. Space rent includes Garbage & basic cable, workout room in clubhouse. All appliances including Washer/dryer included. Truly a premier manufactured home park.
Location
State OR
County Lane
Area _241
Rooms
Basement Crawl Space
Interior
Interior Features Ceiling Fan, High Ceilings, Laundry, Marble, Quartz, Vaulted Ceiling, Wallto Wall Carpet, Washer Dryer
Heating Heat Pump
Cooling Heat Pump
Fireplaces Number 1
Fireplaces Type Gas
Appliance Dishwasher, Disposal, Free Standing Gas Range, Free Standing Refrigerator, Gas Appliances, Microwave, Plumbed For Ice Maker, Quartz, Range Hood
Exterior
Exterior Feature Covered Deck, Deck, Fenced, Porch, Storm Door, Tool Shed, Yard
Parking Features Attached
Garage Spaces 2.0
Roof Type Composition
Garage Yes
Building
Lot Description Level
Story 1
Sewer Public Sewer
Water Public Water
Level or Stories 1
Schools
Elementary Schools Gilham
Middle Schools Cal Young
High Schools Sheldon
Others
Senior Community Yes
Acceptable Financing Cash, Conventional, FHA, VALoan
Listing Terms Cash, Conventional, FHA, VALoan
Read Less Info
Want to know what your home might be worth? Contact us for a FREE valuation!
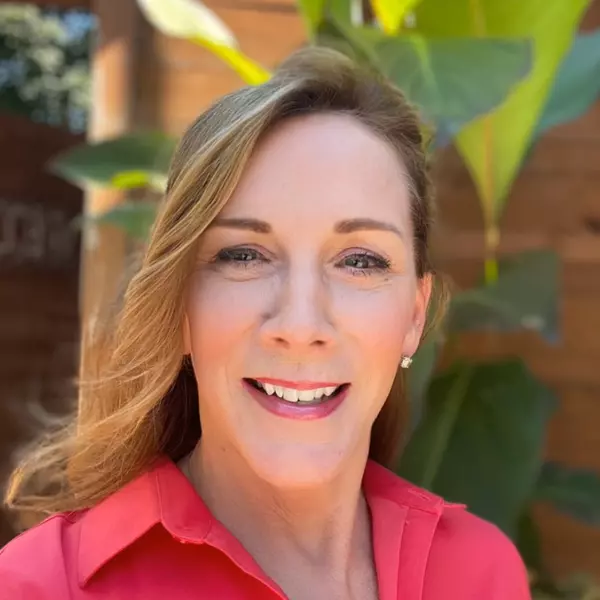
Our team is ready to help you sell your home for the highest possible price ASAP

GET MORE INFORMATION
REALTOR® | Lic# 890300192

