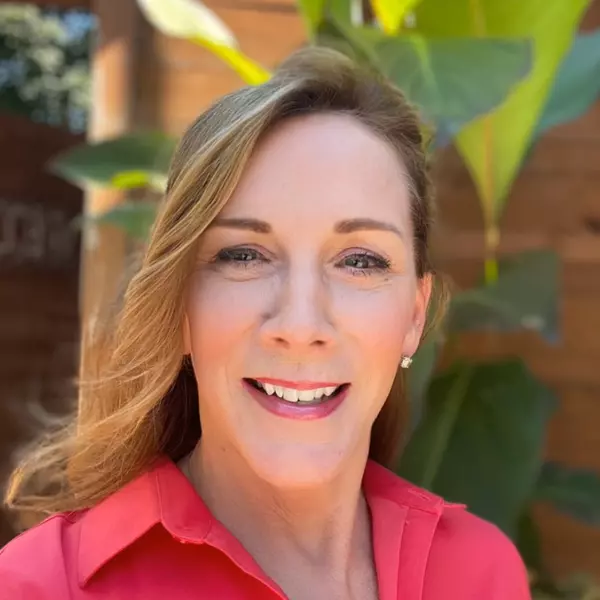Bought with Keller Williams Realty
$620,000
$620,000
For more information regarding the value of a property, please contact us for a free consultation.
3 Beds
2 Baths
1,817 SqFt
SOLD DATE : 12/27/2024
Key Details
Sold Price $620,000
Property Type Single Family Home
Sub Type Single Family Residence
Listing Status Sold
Purchase Type For Sale
Square Footage 1,817 sqft
Price per Sqft $341
MLS Listing ID 24400984
Sold Date 12/27/24
Style Stories1, Ranch
Bedrooms 3
Full Baths 2
Condo Fees $75
HOA Fees $75/mo
Year Built 2016
Annual Tax Amount $4,519
Tax Year 2023
Lot Size 5,662 Sqft
Property Description
This single-level gem in Laurel Heights radiates charm and elegance. The open-concept interior boasts freshly painted walls and new carpeting that perfectly accentuate the gleaming hardwood floors, estate shutters, gas fireplace, and custom molding in the sunlit living area. At the heart of the home, the thoughtfully crafted kitchen offers an abundance of cabinetry, granite countertops, stainless steel appliances, new sink hardware, a pantry, and a welcoming eat-up bar. Whether you're hosting guests or enjoying an intimate family meal, this space seamlessly blends style with practicality.The primary bedroom is set apart from the other rooms, offering added privacy, and features a luxurious en-suite bathroom with a soaking tub, separate shower, and a spacious walk-in closet.Outside, you'll find a serene, low-maintenance backyard ideal for relaxation, gardening in the raised beds, or enjoying the Pacific Northwest lifestyle. The covered patio, complete with a gas-plumbed BBQ, makes outdoor cooking a pleasure year-round. Nature lovers will appreciate the nearby walking trails, perfect for soaking in the outdoors. And with shopping, freeways, and a wide array of amenities within 2 miles, convenience is always just around the corner.
Location
State WA
County Clark
Area _50
Rooms
Basement Crawl Space
Interior
Interior Features Ceiling Fan, Hardwood Floors, High Ceilings, Laundry, Soaking Tub, Tile Floor, Wallto Wall Carpet
Heating Forced Air
Cooling Central Air
Fireplaces Number 1
Fireplaces Type Gas
Appliance Builtin Range, Dishwasher, Disposal, Gas Appliances, Granite, Microwave, Pantry, Plumbed For Ice Maker, Stainless Steel Appliance
Exterior
Exterior Feature Covered Patio, Gas Hookup, Patio, Sprinkler, Yard
Parking Features Attached
Garage Spaces 2.0
View Territorial
Roof Type Composition
Garage Yes
Building
Lot Description Level, Terraced
Story 1
Foundation Concrete Perimeter
Sewer Public Sewer
Water Public Water
Level or Stories 1
Schools
Elementary Schools Union Ridge
Middle Schools View Ridge
High Schools Ridgefield
Others
Senior Community No
Acceptable Financing Cash, Conventional, FHA, VALoan
Listing Terms Cash, Conventional, FHA, VALoan
Read Less Info
Want to know what your home might be worth? Contact us for a FREE valuation!

Our team is ready to help you sell your home for the highest possible price ASAP

GET MORE INFORMATION
REALTOR® | Lic# 890300192






