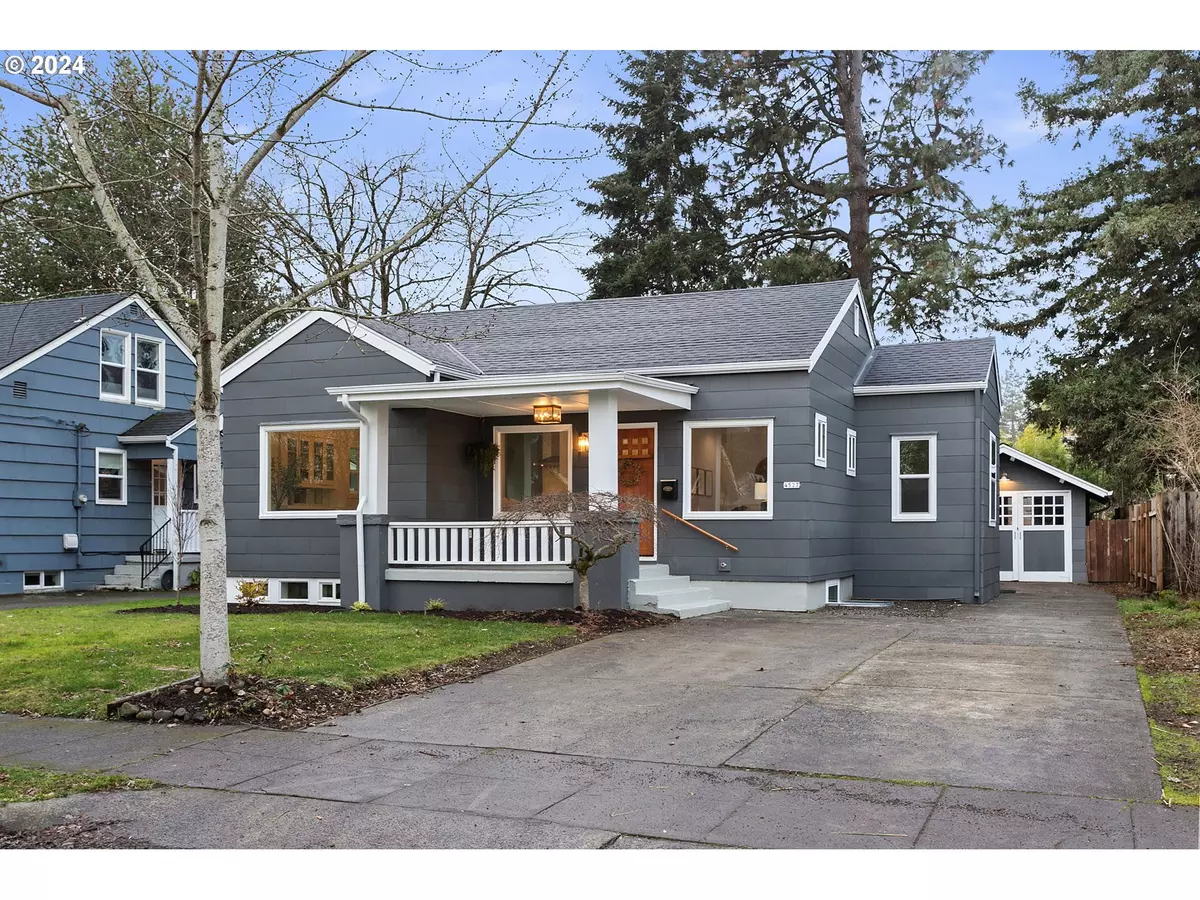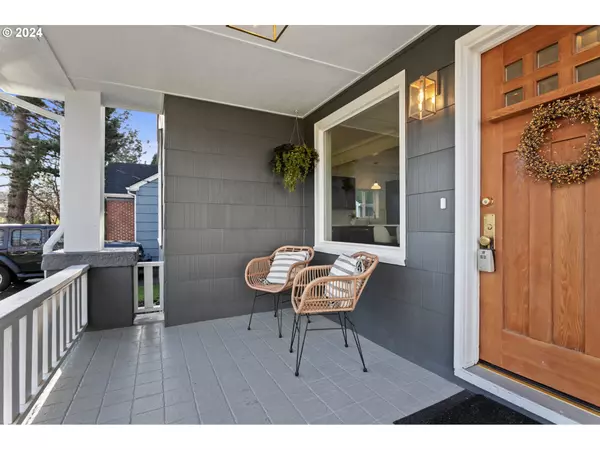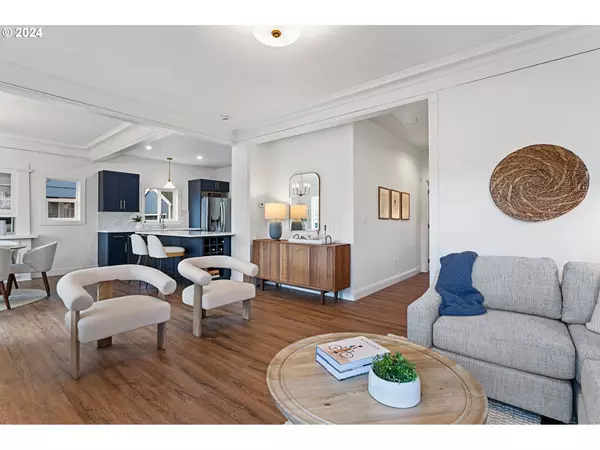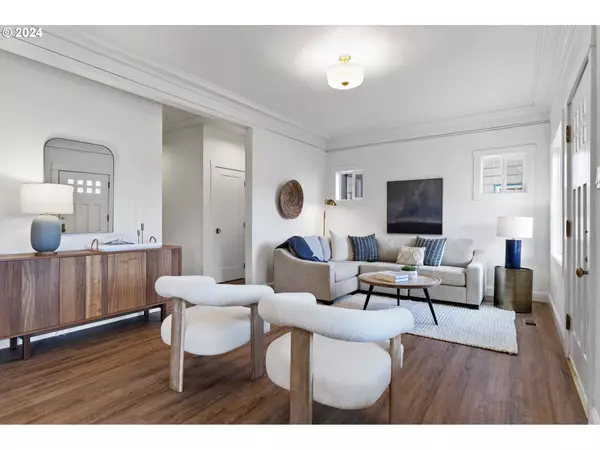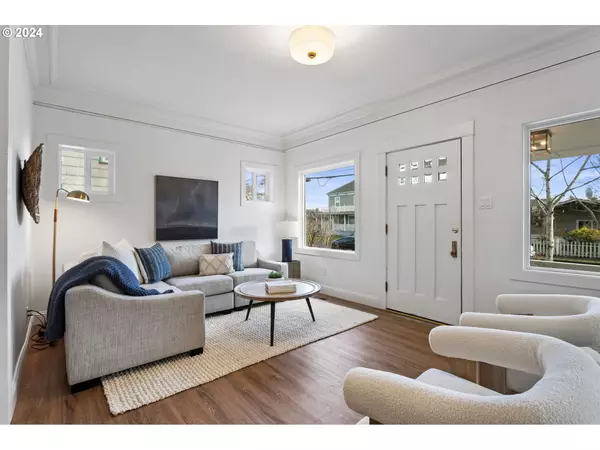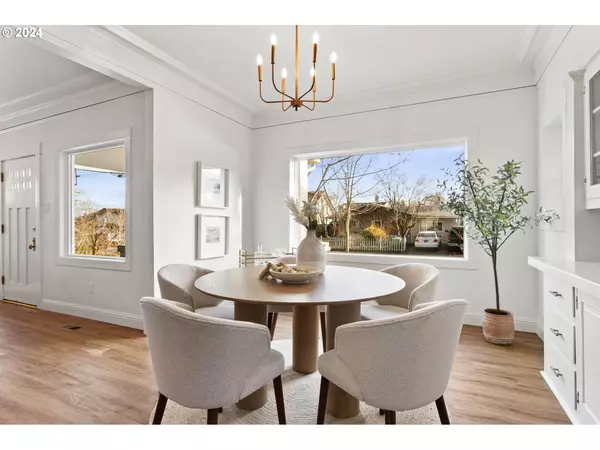Bought with Keller Williams Sunset Corridor
$650,000
$599,900
8.4%For more information regarding the value of a property, please contact us for a free consultation.
3 Beds
2.1 Baths
1,581 SqFt
SOLD DATE : 01/10/2025
Key Details
Sold Price $650,000
Property Type Single Family Home
Sub Type Single Family Residence
Listing Status Sold
Purchase Type For Sale
Square Footage 1,581 sqft
Price per Sqft $411
MLS Listing ID 24154054
Sold Date 01/10/25
Style Bungalow
Bedrooms 3
Full Baths 2
Year Built 1914
Annual Tax Amount $4,850
Tax Year 2024
Lot Size 8,276 Sqft
Property Description
Welcome to 4527 SE 60th Avenue, a charming bungalow located in the heart of SE Portland. This beautifully remodeled property offers 1,581 square feet of living space, featuring three spacious bedrooms and 2.1 modern bathrooms. The home boasts a new kitchen with designer finishes and updated bathrooms, ensuring a comfortable and stylish living experience. The primary bedroom is conveniently situated on the main floor, providing ease of access and privacy. The oversized yard offers ample space for outdoor activities and gardening. Enjoy the detached studio for as an office or kids play space! This property is a perfect blend of classic charm and modern amenities, making it an ideal home in a desirable neighborhood.
Location
State OR
County Multnomah
Area _143
Rooms
Basement Finished, Full Basement
Interior
Interior Features Engineered Hardwood, High Ceilings, Laundry, Quartz, Soaking Tub, Tile Floor
Heating Forced Air95 Plus
Cooling Central Air
Appliance Dishwasher, Disposal, Down Draft, Free Standing Gas Range, Free Standing Range, Free Standing Refrigerator, Gas Appliances, Island, Quartz, Range Hood, Stainless Steel Appliance, Tile
Exterior
Exterior Feature Fenced, Fire Pit, Garden, Porch, Workshop, Yard
Parking Features Detached
Garage Spaces 1.0
Roof Type Composition
Accessibility MainFloorBedroomBath, WalkinShower
Garage Yes
Building
Lot Description Level
Story 2
Foundation Concrete Perimeter
Sewer Public Sewer
Water Public Water
Level or Stories 2
Schools
Elementary Schools Woodstock
Middle Schools Lane
High Schools Franklin
Others
Senior Community No
Acceptable Financing Cash, Conventional, FHA
Listing Terms Cash, Conventional, FHA
Read Less Info
Want to know what your home might be worth? Contact us for a FREE valuation!
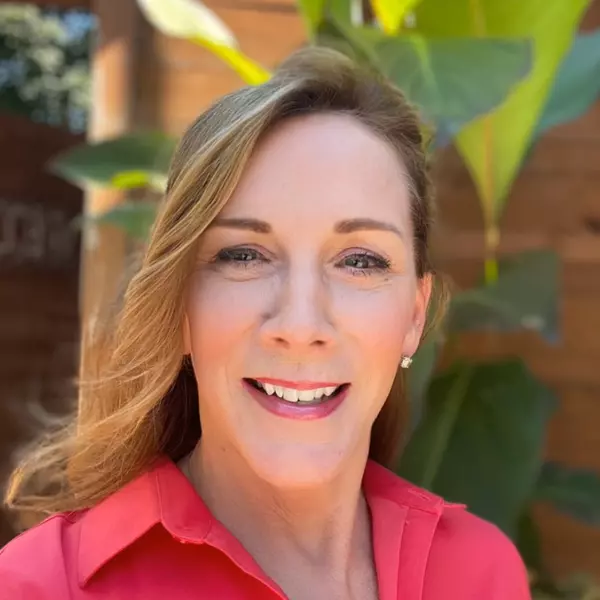
Our team is ready to help you sell your home for the highest possible price ASAP

GET MORE INFORMATION
REALTOR® | Lic# 890300192

